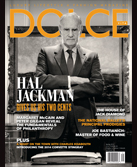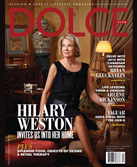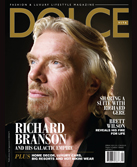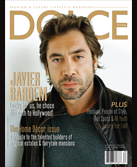The One by Mizrahi Developments Breaks Ground
Construction begins on Toronto’s most iconic condominium development after well-attended ribbon-cutting ceremony.
On October 5, Mayor John Tory, investors and members of the media joined developer Sam Mizrahi for the highly anticipated ribbon-cutting ceremony at the site of his most iconic project to date, The One, located at 1 Bloor West. The mixed-use tower, designed by CORE Architects and Foster + Partners, will soar 1,005 ft. above the city at the intersection of Toronto’s Yonge and Bloor streets, making it the tallest building in Canada.
The 85-storey structure will boast 416 spacious suites — a nod to the renowned Toronto area code — and will also be Toronto’s first billion-dollar condo development. Most unique to the development is its ambitious height and slender esthetic. Eight mega-columns and a hanger frame will be used to create a distinctive triangulate form, making it truly one of a kind. The exposed frame will be highlighted by a state-of-the-art, Japanese-made LED lighting system, allowing the building to glow a multitude of colours. “If you’re lucky, you get one opportunity in life to contribute to a project like The One,” says developer Sam Mizrahi. “Yonge and Bloor is one of the most iconic intersections in the city and, arguably, the country. Mizrahi Developments has a responsibility to deliver something Canada hasn’t seen before, and we’re grateful and excited to get started.”
What’s more, the podium of The One will comprise five storeys, three allocated to retail space and two for restaurants. The sixth level of the building will house a sky lobby for hotel guests in the next 11 floors and residents of the condominium in the remainder of the tower.
Upon accessing the sky lobby through private elevators, residents will be greeted by a bellhop and a concierge. The One’s amenities will sit at the top of the podium and include a 2,000 sq.ft. rooftop swimming pool heated for all-season use, an adjoining garden terrace, a private gym and a spa.
“We want to be innovative. We want to introduce new concepts, new designs and new materiality to the city. There is only 1 Bloor West in Canada, and we’re going to build it with passion,” says Mizrahi.
www.onebloorwest.com
www.mizrahidevelopments.ca
Photos by Valeria Mitsubata





















































































No Comment