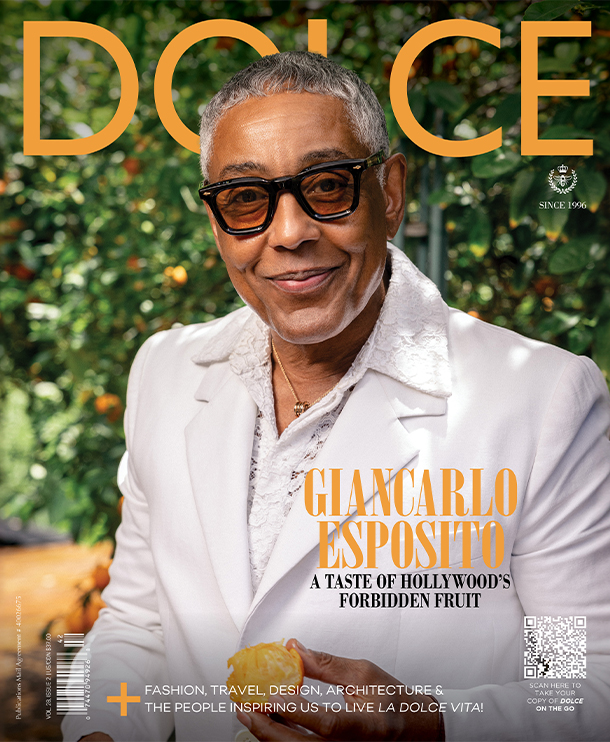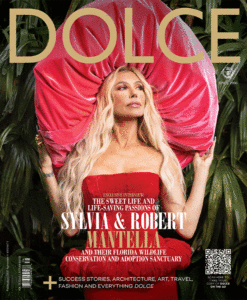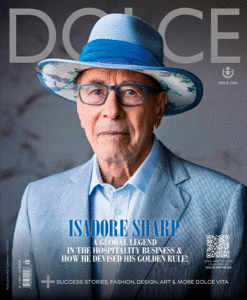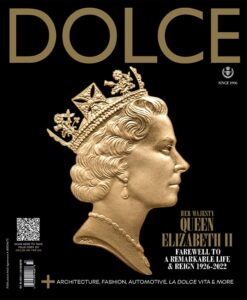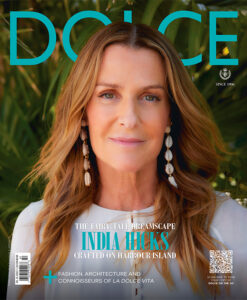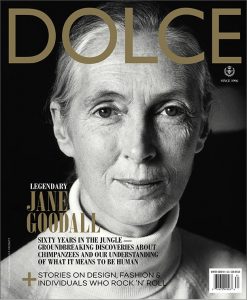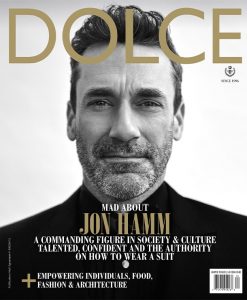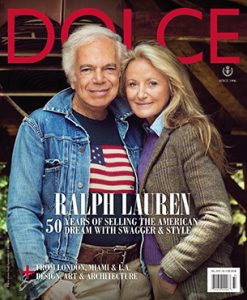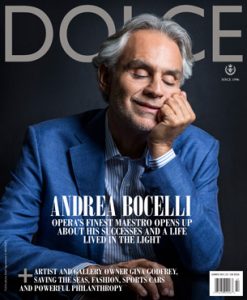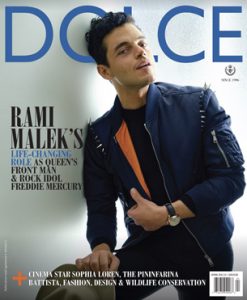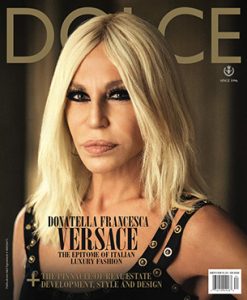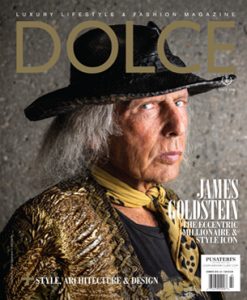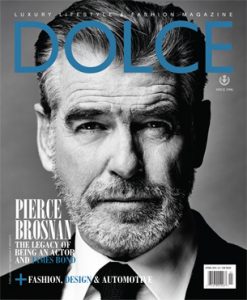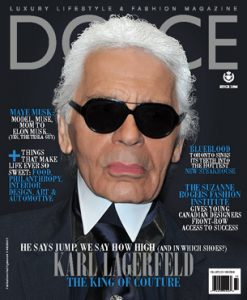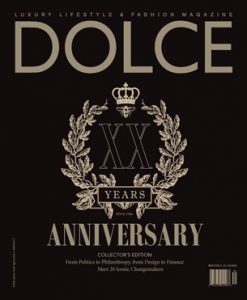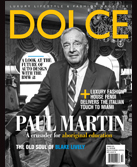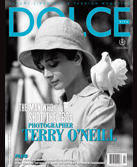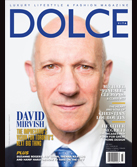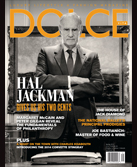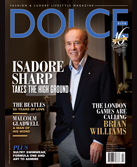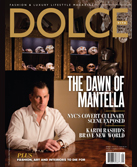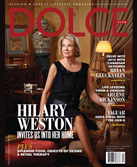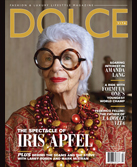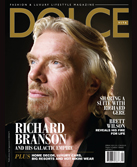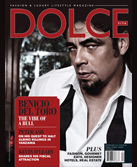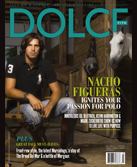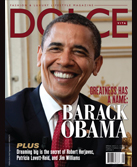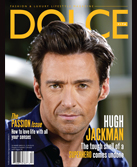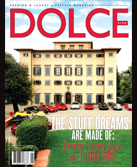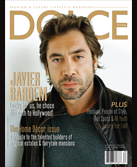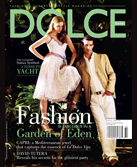Ultimate Accolade Winners of The World Architecture Festival 2023
This year, heading into its 14th year, the World Architecture Festival (WAF) took place in Lisbon from November 30 to December 2, 2022, bringing the global architecture community together in different cities around the world.
Architects and designers from across the world entered their work into 45 categories across completed buildings, future projects and landscapes at a chance to win a prize in their category. Each submission was then considered for shortlisting using the anonymous entry boards by a panel of international expert judges in London.
Winners in each category then competed against each other on the final day of the festival for the ultimate accolades of World Building of the Year, Future Project of the Year, Interior of the Year and Landscape of the Year. The winners of this year’s ultimate accolades hail from four cities: Dakar, Senegal; Tehran, Iran; Hunan, China; and Anshun, China.
The World Building of the Year 2022 went to The Tower of Life in Dakar, Senegal. The Tower of Life proposed by Built by Associative Data (BAD) is a self-sustaining building with an energy-positive construction, envisioned as a landmark for Senegal, Africa. It is wrapped with an on-site “printed earth membrane” that operates as a living system, mobilizing an economy of resources, energy, water, air, culture and robotics in its overall design. The architecture of the tower takes a biomimetic approach, taking inspiration from nature and is meant to be a sustainable design that applies construction principles that are found in natural environments and species to its design.
The Future Project of the Year Winner 2022 went to Dream Pathway by CAATStudio (Kamboozia Architecture and Design Studio) in Tehran, Iran. The project’s goal was to create a connection between a sports recreation park and a cultural street in the western part of AbbasAbad hills complex in Tehran, between Valiasr Street and Jost-e-Joo Park. The architects of CAATStudio were faced with two major problems: One was attracting the flux of people from the adjacent streets into the park and directing the users of the park to the passage to the edge of Valiasr Street. This project helped solve the infrastructural problems that the street and the park were experiencing, with the judges commenting, “Sensitive to the scale of its context, its exquisitely controlled geometry provides a surprising continuity along the journey from the city’s street pattern and the district’s new parkland destination.”
A children’s library in Pingtan, Hunan, China, designed by Condition Lab, received the World Interior of the Year Winner 2022. The Pingtan Children’s library is a small timber structure, three stories high and approximately 80 square metres in area, located within a primary school courtyard serving more than 400 local children. The intricacies of the design include two interwoven spiral staircases, a double helix that, in turn, becomes both the vertical circulation and the seating for the children, “We felt united in our joy at witnessing this project. Condition Lab set out to realize a building with the community, for the community. And they achieved it! This is no ordinary library but a giant lantern that houses two intertwined staircases,” said the judges. The design encourages a space where kids read and play at the same time, a new paradigm for rural village libraries in China.
This year’s Landscape of the Year Winner went to the Preservation and Rehabilitation of Rural Landscape of Gaodang: A Buyi Ethnic Minority Group Village in Southwest China by SHANCUN Atelier School of Architecture Tsinghua University + Anshun Institute of Architectural Design. The main challenges that Gaodang Village faced were ecological degradation, disorderly construction, economy and society hollowing, degradation of housing quality and weakening of community cohesion. In order to design a landscape in which these issues were resolved, the architecture team focused on implementing their process in four stages: investigation and research, consensus-building, planning and design and staged implementation. One of the aspects that the project focused on was balancing nature and the built environment. An example of this would be that the landscape was rebuilt keeping the ideal spatial pattern of the Buyi village in mind as a “mountain-water-forest-paddy field village”.
Perhaps one of the most important aspects to highlight about this project is that it did not solely revolve around the aesthetic landscape design and living environmental improvement, but also the practical significance of the Philosophy of Symbiosis between nature and human beings, valuing the regional cultural diversity, traditional culture inheritance, as well as social equity for vulnerable groups.
Just as many of the projects entered in the World Architecture Festival emphasize the importance of sustainability and the environment, the WAF is on a sustainability mission and is committed to taking a variety of practical steps to reduce and offset their carbon emissions. Some of the measures in which the festival reduces waste and energy consumption include working in partnership with venues, suppliers, exhibitors and delegates to reduce waste and emissions where possible, encouraging attendees to bring their own reusable water bottles and reducing the use of single-use plastics wherever possible. In an effort to offset carbon output and become a more sustainable brand, this year, for every ticket purchased, WAF planted a tree using the “More Trees” initiative.
The festival would not be possible without WAF’s founding partner, GROHE, a leading global brand for complete bathroom solutions and kitchen fittings. As founding partner, the brand welcomed the architect and design community with open arms, along with the festival’s headline partners, ABB and Miele.




