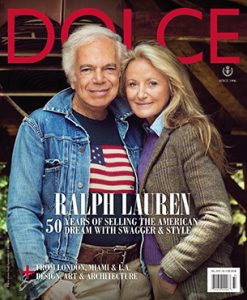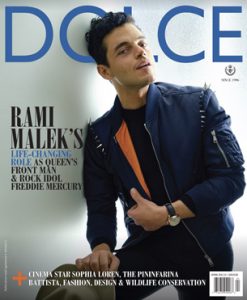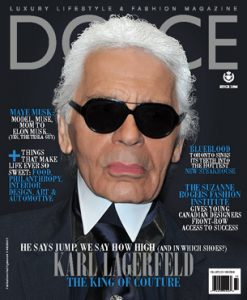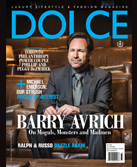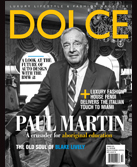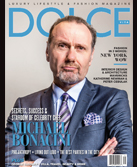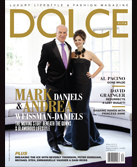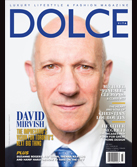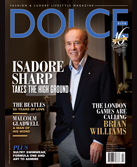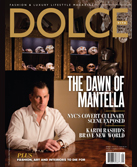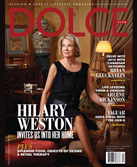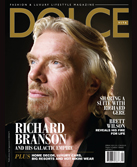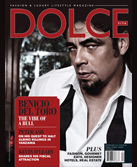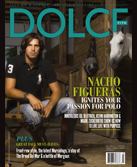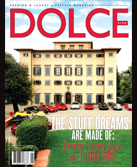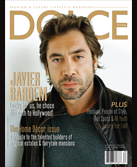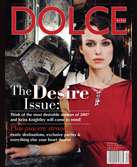Sensus Design & Build: A Tale Of Two Brothers

By fusing their expertise in architectural design and construction, brothers John-Luke Sahlani and Jesse Sahlani have founded a company brimming with vision and creativity.
There’s something about Torontobased Sensus Design & Build that elevates it from being just another design or construction company. Run by brothers John-Luke and Jesse Sahlani, its secret comes from its ability to bring together design, interiors, landscapes, construction and furnishings to curate a true luxury experience. Having the experience and resources to offer these services under the same roof means John-Luke and Jesse are able to curate every detail of the projects they commit to, which are typically between 3,000 and 15,000 square feet. The benefit of this approach is that they can offer their clients a service where they treat every project as a passion project, while having the resources and expertise to successfully see them through. Their approach also allows clients to have a hands-off experience where the management of multiple facets of the process, or of different consultants, is not required because Sensus acts as one touch point. John-Luke explains that having the capability to merge the technical with the creative is the only way to mould and shape the conceptual design of a development into a tangible, constructable structure. He explains, “The creativity that goes into designing every facet of the home is only valid if we have an ability to execute successfully in every phase of a development. Having the capability to manage it all with calculation and grace is the only way you will be able to design and develop truly amazing structures that characterize some of the best neighbourhoods in the city.”
You could say the idea for the brothers’ company started when they were young. After working together in their father’s mechanic shop, they started underpinning and landscaping to support themselves through school. After meeting builders and architects and seeing how the process works first-hand, Jesse decided to pursue architectural design, while John-Luke steered toward project management.
Then, after a unique opportunity came up for them both, they put their heads together and Sensus Design & Build was born. The company started with bathroom renovations, progressed to main-floor renovations and large additions and eventually went through the ranks until it reached its status today: a design-based development firm that’s worked on some of the most impressive luxury custom homes in the city.
“We’re two brothers, two experts, but one company,” John-Luke continues. “We specialize in different areas of the industry and we collaborate in lockstep. This allows us to be critical, ensuring that each project is looked at with an eye for improvement throughout the entire process until we are satisfied that it is timeless.”
With a name inspired by the Latin word for “perception,” Sensus Design & Build is led as much by feeling as function. John-Luke talks about how much design leads the pair, and how creative the development process can be. Whether it’s leveraging a room’s placement to capture the most sunlight, sketching new exterior facade details, curating the landscape so it wraps you in a sense of luxury no matter where you stand on the property, or creating a certain feeling as you enter the front door, every detail matters.
“Whenever we take on a project, our No. 1 goal is to make it timeless,” John-Luke explains. “When you drive by that house, you shouldn’t be able to tell when it was built. The proportion, materials and design should stand the test of time.”
“Whenever We Take On A Project, Our No. 1 Goal Is To Make It Timeless” — John-luke Sahlani
This level of care, attention to detail and creativity are particularly apparent in the way they work with clients. Typically, a project will start with a series of sketches from Jesse to capture the initial ideas for both the exterior of the home as well as the floor plans. After that, they’ll move on to sun studies, always refining and reworking the original sketches and keeping an open channel for collaboration and communication. After that, Jesse’s team creates 3D renderings, followed by the landscape designs and technical detailing. From there, John-Luke leads the construction division in order to see through the design vision, resulting in the final product directly reflecting the sketches and detailed 3D models with skilled precision.
Looking through their portfolio of past and current projects you can clearly see their visions come to life. Their Forestview Bungalow project is a luxuriously modern home that takes full advantage of the nearby surroundings, integrating a full 12’ floor-to-ceiling wall of windows framing the mature trees that this prestigious area is known for, and using strategic placement of interior windows to capture all the natural light that this south-facing property has to offer. The interior, which was purposely finished in a traditional theme, offers a juxtaposition to the exterior modernity achieved by Jesse that the clients believe is a true representation of their style. The English Cottage project in North York, Ont., is an ode to the timeless and proportionate English-style cottage, incorporating the second floor into the roofline to mute the height of the home in relation to its width. The exterior was designed with texture and longevity in mind, featuring an authentic cedar-shake roof, a rustic exterior stone facade, and a rear kitchenette and pool area with limestone canopy. Inside, the fully automated home is just as luxurious, including a waterfall staircase finished in the same wood species that lines the entire home, a large entertaining kitchen, a stunningly large fireplace feature in the family room, a pub-style basement bar, lavish his and hers ensuites that feature book-matched marble slabs, and a dropdown TV housed in the roof.
When speaking to John-Luke about how they tailor each home to the needs of a client, he explains that it’s very much based around the client’s lifestyle. John-Luke shares stories of working with clients to include exciting features that his clients believe are integral to their lifestyle and schedule including hockey rinks in basements, Raptors-style basketball courts in garages, and collaborating with famous spas in downtown Toronto to recreate miniature versions of their steam saunas in their projects. At Sensus Design & Build, the duo doesn’t just want to bring the ambitions of clients to life, but also want to do so in a way that stands the test of time. “Every project we do is unique,” John-Luke says “No two projects are the same, so it’s important we approach it with passion, creativity and without an ego so we’re not afraid to say our first idea wasn’t as good as it should be, but this new idea or concept is.”
Of course, none of this would be possible without the support of others and huge logistical collaboration. At present, the business works with over 400 suppliers, has 150-200 people working in the field at any given time, and is home to 25 staff.
Jesse explains how his interviewing process is rigorous, and sometimes rough around the edges because of the sheer complication of the tests provided, but doing so ensures everyone at the firm is on the same playing field, and that equates to a more streamlined workflow. “We can take on developments with such a huge range, and we can execute smoothly on them because we have flow and an extensive network of suppliers, tradesmen and in-house designers we’ve directly trained and held to our standards of excellence no matter how challenging.” Despite having this team, Jesse insists on personally interacting and collaborating with every client who commits their time to working with his firm.
When we asked the duo what their definition of success is, they both responded in an eerily similar manner. “This is such a creative process that it’s difficult to measure,” says Jesse. “I guess success for me is being able to collaborate with unique clients to create inviting, exciting and comforting spaces, each with their own stamp and style that enhance our clients’ lives and the neighbourhoods they’re situated in. If I can do this and have fun seeing it through, then I’d say I’m pretty successful.”





















