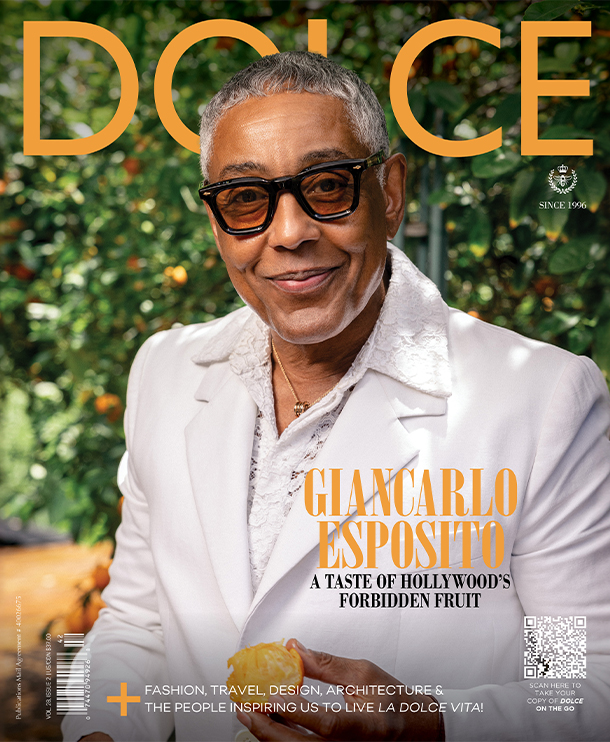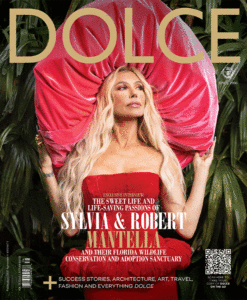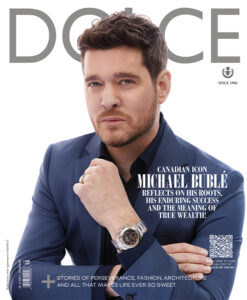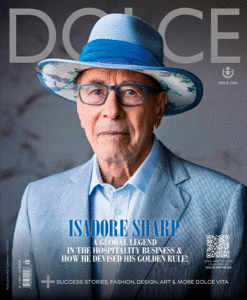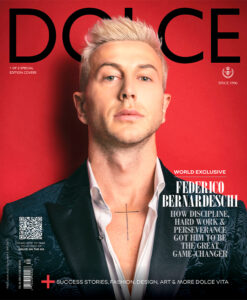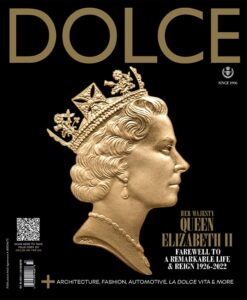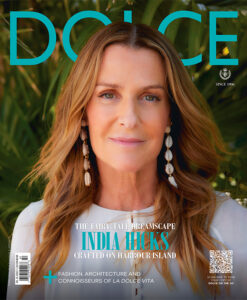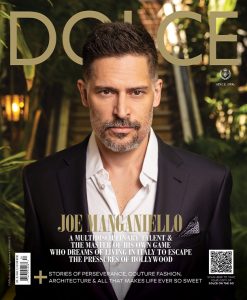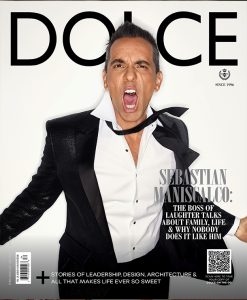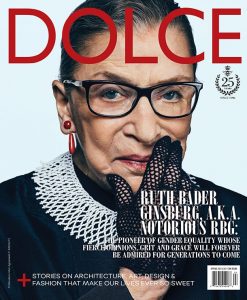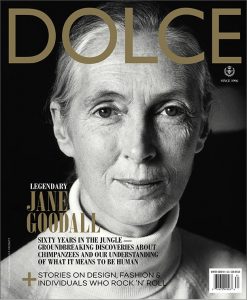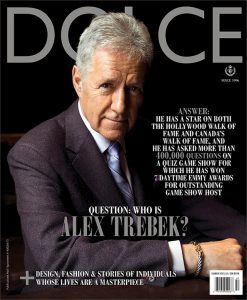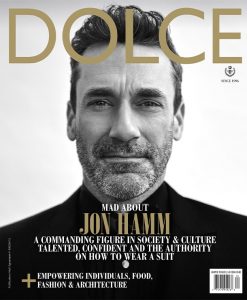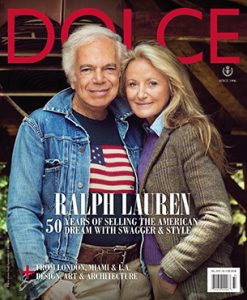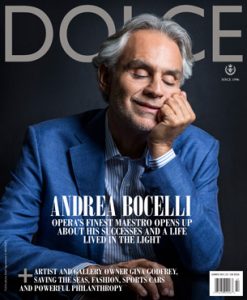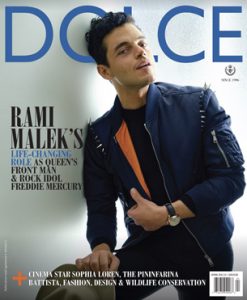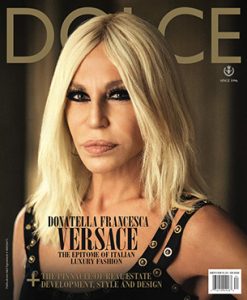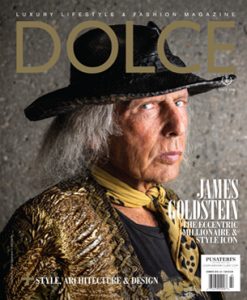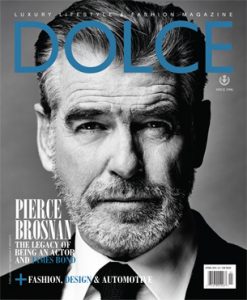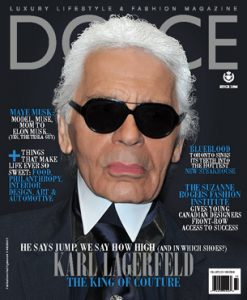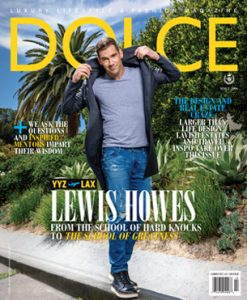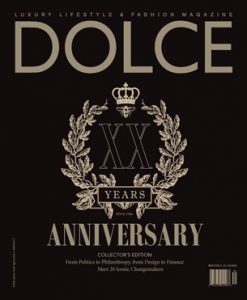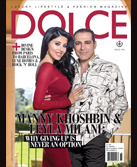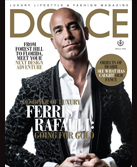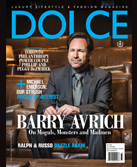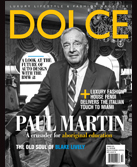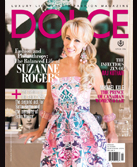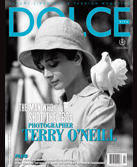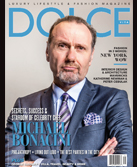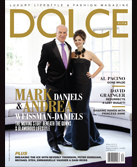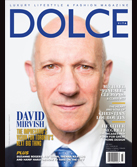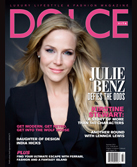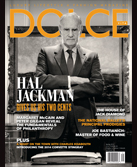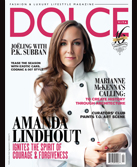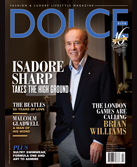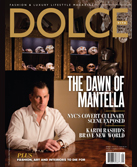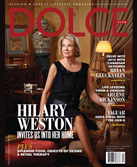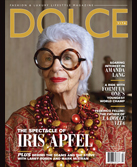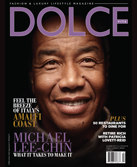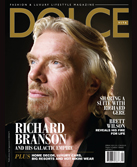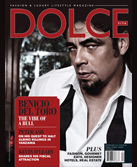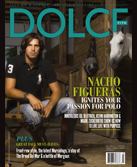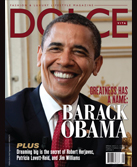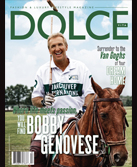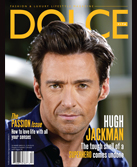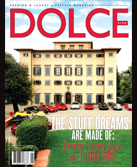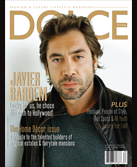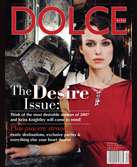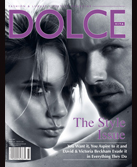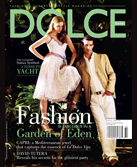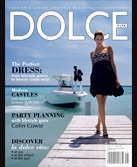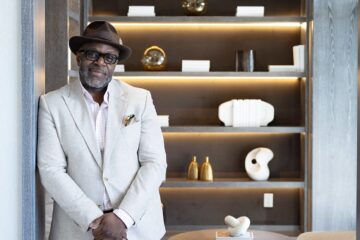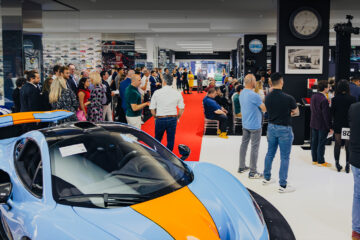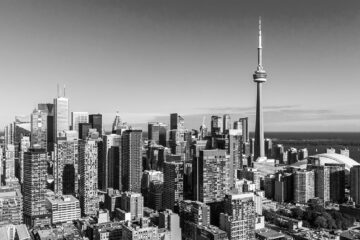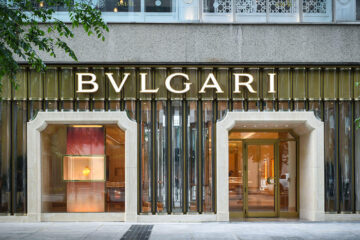Shane Fenton: What’s The Address? It’s Untitled!
What’s in a name? In this case, it’s Untitled, a Toronto high-rise project at Yonge Street and Eglinton Avenue that defies conventional monikers. It’s a place built on a cornerstone of natural elements, parametric design and universal spaces in an unprecedented collaboration with Grammy Award–winning Pharrell Williams. It’s a place to call home.
It’s hard to believe that the neighbourhood of Yonge and Eglinton started out in the early 19th century as a small farming village that grew into an agricultural hub. But today — with its shops and restaurants, charming tree-lined streets and an ambitious crosstown LRT project on the way — it’s no wonder that Yonge and Eglinton has evolved into one of the most desirable neighbourhoods in Toronto.
Now, in a fresh collaboration, Reserve Properties and Westdale Properties are bringing Untitled, a new tower and residential development, to midtown Toronto, with 751 condo units, ranging from studios to three-bedroom units. As part of the plan, the development teams will also be fabricating a separate building, delivering a range of rental housing options. “It’s a once-in-a-lifetime collaboration for the Toronto market to create an exciting project that will stand the test of time,” says Shane Fenton, chief operating officer of Reserve Properties.
Right from the start, when the team was presenting the project to buyers, and they wanted to represent what the building would be like in terms of fixtures and fabrication, they chose partners with the same meticulous attention to detail as themselves. “Unique came to mind because of their experience, their knowledge and the pride that they take in their work,” he adds. For them, it was a perfect fit.
“We were trying to create a unique opportunity for buyers to live in the Toronto marketplace, [so] we found it extremely important to be very select in terms of partners,” says Fenton. It was a process that saw the development teams collaborating with recording artist, fashion designer and entrepreneur Pharrell Williams alongside architects from IBI Group and designers from U31 to realize a collective vision like nothing we’ve ever seen before.
The team looked to Japan, and Tokyo, in particular, for innovative ideas. As a result, they brought inspiring architecture and interior design to the Toronto market. The seed for Untitled’s architecture is rooted in the cultural background of lead architect Mansoor Kazerouni of IBI Group. He introduced the concept of a jugalbandi, a performance in Indian classical music featuring an intricate duet between two solo musicians. The term translates to “entwined twins,” and that is how Kazerouni envisioned the project; his work entwining with sound waves from one of Williams’s songs. Using parametric design, the sculpted, fluid form of the balconies follows the wave pattern of Williams’s hit song “Gust of Wind,” articulating the building as a visual abstraction of music.
“We arrived at the concept fairly early in the process and worked with Pharrell to select a song that really meant something to him and helped bring this idea to life,” says Kazerouni. “There is a sophisticated, elemental feel to the building, which is why ‘Gust of Wind’ works so well.” Once they had the song, there was a lot of testing to find the right notes that would produce the most fluidity, he says, adding that as you go around the building, no two faces are the same. They all represent different moments from the song.
As for the interior, the design aims for universality throughout the common areas, amenities and suites, but with a goal of individual spaces serving as a backdrop to the user’s individual experience. Helmed by Kelly Cray of U31, the result is an exploration of the interplay between nature, essentialism and Japanese-inspired minimalism, emphasizing darker tones balanced with natural materials, using a palette of plants, water and light. “Everything is engineered towards supporting the function of the room,” says Cray. “When we transition into the gym or the rec room, the palette shifts to brighter tones in specific spaces to encourage activity and play.”
In the lobby, a cascading water feature welcomes residents, evoking feelings of energy and movement when you first step into the building. A wellness centre, featuring a spa and indoor-outdoor swimming pool, round out the offerings, with expansive floor-to-ceiling glass screens separating the two sides of the pool. Views through the screens frame a dramatic water feature that flows into the far end of the pool. “To me, the key elements were water and space — with water moving in the building the way it does. There’s this continuous flow of motion that’s recharging for people,” says Williams. “Certain places just hit us as humans, reminding us that we’re alive.”
The best part is an unbelievable offering of more than 34,000 square feet of indoor-outdoor amenities extending throughout the building. Actually, it’s a series of indoor and outdoor spaces, including a co-working garden space, a screening room, a basketball court, a state-of-the-art gym, a kids’ club and a social lounge and private dining area that flows out to the rooftop terraces.
On any project, finding people who have a similar sense of pride, passion and a commitment to quality is paramount, says Fenton. But, it’s equally important to find people with a different perspective, and that’s where Williams comes in, he adds. “For us, it was a perfect match of bringing together people with different mindsets, so we could see how to create something out of the box.”
For Fenton, he is grateful to be able to spend every day with people he cares about and doing things that he is passionate about. “I love creating; I love what we’re doing for the city skyline, for the city streetscaping,” he says. “I’m very fortunate that I get to do that every day.”




