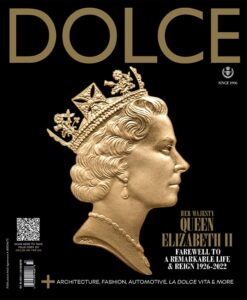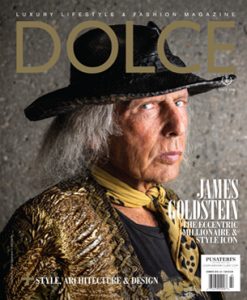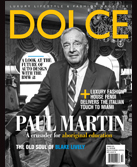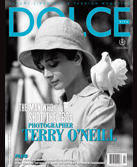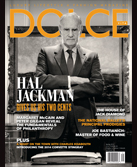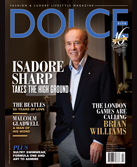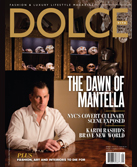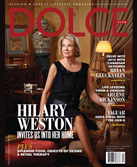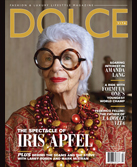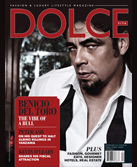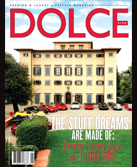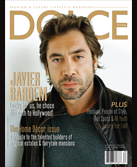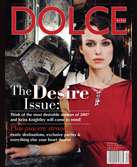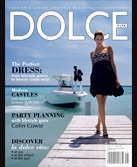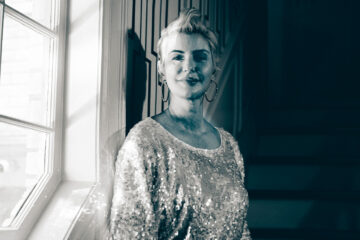II BY IV DESIGN: Natural Living
When it opens in 2025, The Residences at Central Park in Toronto’s Bayview Village will be an oasis next to a 500-acre urban forest.
In a city such as Toronto, where the pace of new condominium and residential development has almost become white noise, to break through the clutter of another condo replacing a block, warehouse or parking lot takes something truly transformational, a development that will impact and change an entire community and add to its residents’ dayto- day living and quality of life.
That development is The Residences at Central Park in North York, at Sheppard Avenue East and Leslie Street with access to the Don River Valley parklands, a 500-acre urban forest that is one of the most natural environments within the boundaries of a major city in North America. The project is located close to both TTC subway and GO train stations for convenient transit access to the entire Greater Toronto Area, even while being surrounded by natural green space.
Central Park is the latest project by award-winning Amexon Development, which has developed more than five million square feet of commercial, residential, retail and hospitality space in its 45 years. Central Park is a 12-acre mixed-use master-planned community reimagining how people can live, work and play in a natural environment in the middle of North America’s third largest metropolitan area.
The core feature of the development will be Central Park Common, a three-acre urban park that will be ideal for gatherings, relaxing, shopping and dining. Featuring tree-lined open streets, green spaces, bike paths, fountains and pools, seating areas, and surrounded by charming cafés and restaurants, Central Park Common will act as the social centrepiece of this residential community. In addition to the project’s pathways offering easy access to the Don River Valley parklands, Central Park Common is further testament to the development’s connection to nature.
The community’s amenities have been designed to promote a socially engaged lifestyle, including The Park Club, offering 55,000 square feet on four floors of fitness and wellness facilities, a luxurious spa, and social amenity spaces, including two rooftop terraces, indoor and outdoor saltwater pools, barbecue areas and landscaped gardens.
All the residential towers’ interiors are designed by II BY IV DESIGN and feature contemporary-inspired esthetics in warm tones and textures. Residences are offered in one-, two- and three-bedroom designs, most with dens, and are priced from $722,000 to $1,282,000. All feature flow-through floor plates and nine-foot-high floor-to-ceiling windows with oversized balconies, and outstanding vistas of both city and nature are offered in virtually every direction.
“We Really Took Advantage Of The Opportunity Of Being Surrounded By All That Nature, And That Sense Of Light Is One Of The Biggest Inspirations Throughout All Of The Buildings”
The Residences at Central Park will be an example of sophisticated urban living with an elevated level of elegance, proving that those choosing the conveniences of the city can still enjoy and revel in the wonderful experiences of nature.
FEATURE HIGHLIGHT: II BY IV DESIGN CENTRAL PARK CONTINUES II BY IV DESIGN’S CREATIVE BRILLANCE
The Residences at Central Park will display the latest interior design brilliance by II BY IV DESIGN, an internationally recognized firm that has won more than 450 awards for its designs of condominiums, hotels, restaurants, retail, exhibits, showrooms and office projects since its founding in 1990.
The multifaceted firm, now with 50 employees and two studios in Toronto and satellite studios in New York and London that handle its international assignments, has worked with Amexon Developments on many projects for many years.
“We speak the brand of the client as we know them very well, and know who their purchasers are and understand the demographics,” says Dan Menchions, who, along with partner Keith Rushbrook, founded II BY IV DESIGN. “We’ve worked closely with their sales and marketing teams for many years, and understanding their brand was an asset to bring us onto this project.”
As a tantalizing Central Park appetizer, II BY IV DESIGN has created a stunning presentation gallery located on the property near Bayview Village. This will become a permanent structure in future years as either a gallery or an event space. The gallery is further evidence of why II BY IV DESIGN has been named “Designer of the Year” five times.
“We worked with CORE Architects, and it’s just a spectacular type of skeletal architectural form,” says Menchions. “We’ve learned over the years model suites do not always showcase the best of the product. We had an opportunity here at Central Park with many thousands of square feet to create an environment that best represented the end result of the public spaces.”
Visitors to the presentation gallery are not subjected to a hard sell, as the environment and location adjacent to nature says it all. “Our approach was that the gallery really be experiential, as the area is completely open with naturally lit space that celebrates the green surroundings and ravines,” observes Menchions. “People can relax and enjoy the environment, as the development speaks for itself as soon as you open the front door.”
II BY IV DESIGN only had to examine the natural surroundings of the project for inspiration for the design and finishes they used on the interiors. “We really took advantage of the opportunity of being surrounded by all that nature,” says Menchions. “So, there are a lot more natural finishings and authentic materials, such as stones and woods, that we used throughout. Keeping it fairly light and neutral and taking advantage of the windows and natural light so people feel great. That sense of light is one of the biggest inspirations throughout all of the buildings.”
From the presentation gallery it has designed for The Residences at Central Park to the creativity and excellence it will bring to the development’s dramatic interior, II BY IV DESIGN brings thought and imagination to world-class design.
iibyiv.com
@iibyivdesign
centralparktoronto.com
@centralparktoronto
Interview by Estelle Zentil











