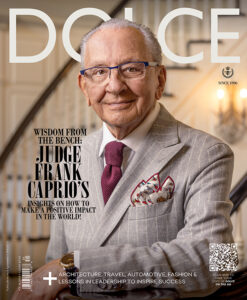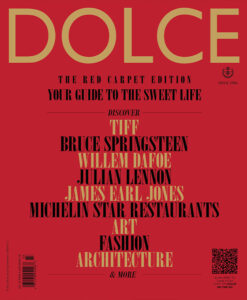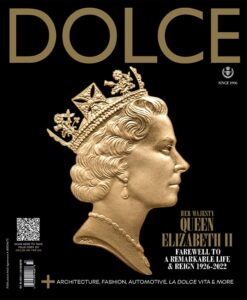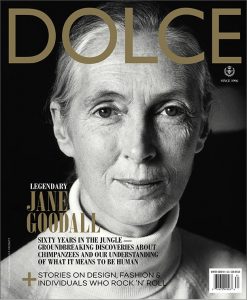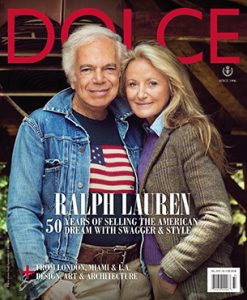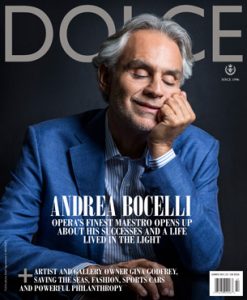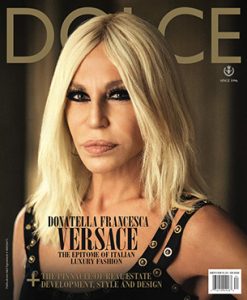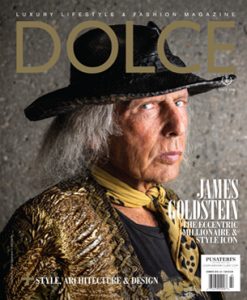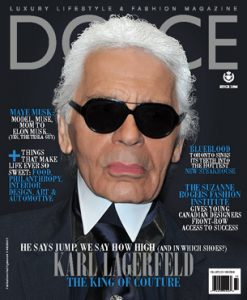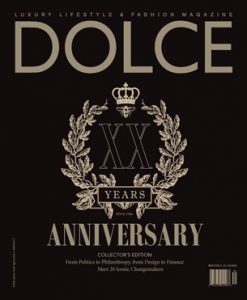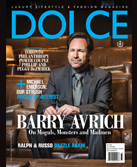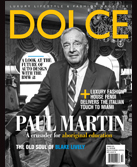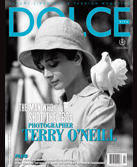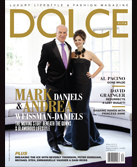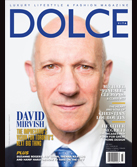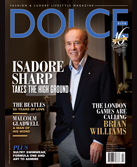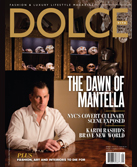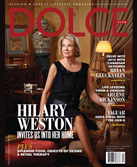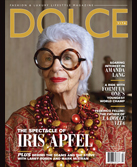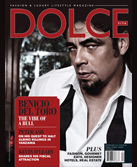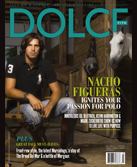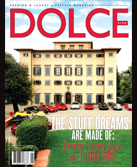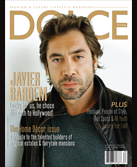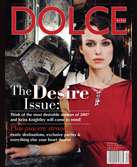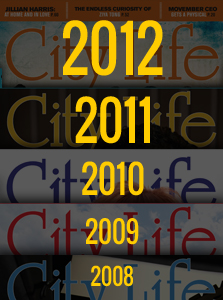Living History
The restoration and renovation of a dilapidated former frat house at 85 Bedford Rd. in the heart of Toronto’s Annex neighbourhood has created boutique condo living at its finest.
It may not seem so in this age of seemingly endless cookie-cutter blue-glass tall condo towers, but real estate actually is a most innovative and creative industry. From turning garages into music studios, dilapidated warehouses into prized exposed-brick-and-beam lofts or old fire halls into funky restaurants, real estate professionals have always looked at existing spaces to imagine what is possible rather than what is not.
An emerging trend is to repurpose and reimagine fraternity houses and transform them into luxury condominium residences. Most often, fraternity houses are heritage buildings with “good bones,” ornate wainscotting and old-world woodworking — true gems in an architectural sense but well past their prime. They are usually located on mature-tree-lined streets in the centre of a city near a major university. A prime example of this is Toronto’s highly desirable Annex neighbourhood, adjacent to the city’s trendy Yorkville area.
In this neighbourhood is 85 Bedford Rd., a former fraternity house well past its Animal House days, which has been completely transformed by internationally recognized architect and designer Dee Dee Taylor Eustace over the past several years into a three-unit luxury condominium residence, with its 2,700-square-foot third-floor penthouse on the market this fall for $7.95 million.
“We’ve created this magnificent, truly stunning property for the Annex neighbourhood,” says Andy Taylor, who, along with partner Jodi Allen, is representing the property for Sotheby’s International Realty Canada. “In the past, the conversion of student housing has been to keep it as student housing or to convert into a single-family residence, but we’ve added 3,000 square feet to this property to turn it into three of the top luxury residences in the Yorkville/Annex area.”
The property represents a boutique condo solution in a mature neighbourhood of singlefamily homes. It also follows a recent trend of a younger generation, who may have had the good fortune to grow up in their parents’ expansive homes in the nearby Forest Hill or Rosedale neighbourhoods choosing the Annex to call home.
“I Thought This Could Be An Amazing Property To Develop And Fully Restore To Its Full Historical Beauty”
“The location is so desired and important for these people, and the homes in the Annex are of a good size,” says Allen. “But they don’t necessarily want the 150- to 200-foot lot sizes and the maintenance that comes with them.”
The third-floor penthouse (with direct elevator access from underground parking) features three bedrooms, two and a half bathrooms, 10-foothigh ceilings, a marble fireplace, a media room, granite heated flooring and gourmet kitchen with cabinetry from Italy. In the master bedroom ceiling heights rise to a dramatic 15 feet.
The penthouse also features a balcony and an approximately 1,300-square-foot rooftop lounge with outdoor kitchen, an intimate, private sanctuary overlooking the canopy of the surrounding mature trees of the neighbourhood.
Taylor Eustace, founder of Taylor Hannah Architect Inc., took on the 85 Bedford Rd. project designing the three-unit property for herself and two of her friends, until one had a change of mind due to the pandemic, which opened the rare opportunity to place the penthouse on the market.
The entire opportunity may never have occurred but for the combination of fate and the trained eye and imagination of an award-winning architect and designer — yet another example of the innovation and creativity often overlooked in real estate industry professionals.
“I’m always looking for new projects,” recalls Taylor Eustace. “One day, I was walking down Bedford Road and I saw this dilapidated fraternity house. I thought it was kind of cool because it was so beautiful … a real diamond in the rough. Just a truly remarkable Edwardian building. I thought this could be an amazing property to develop and fully restore to its full historical beauty.”
What she had stumbled upon was a house designed by Simon and Ray Architects in 1906, the same architects behind Upper Canada College. For this historical property to be in the middle of the Annex made it even more attractive to prospective purchasers in Taylor Eustace’s mind.
“We want smaller, we’re looking for character, and we want to be able to walk to all the amenities like Yorkville but still live in these beautiful, full homes,” says Taylor Eustace. “And to be able to live in such a beautiful home, having a boutique condo lifestyle, I think this is a much more desirable alternative to a condo tower.”
It is this type of imagination and vision that has made Taylor Eustace one of the true stars of her profession. A three-time guest on The Oprah Winfrey Show, she is a speaker at many design and architectural conferences, a frequent contributor to many leading international publications, sits on several boards and committees and has established an entrance scholarship for the University of Toronto John H. Daniels Faculty of Architecture, Landscape and Design.
At 85 Bedford Rd., Taylor Eustace actually dropped the interior first floor four feet, which created taller ceiling heights on all levels, opening up her vision for a perfect marriage of old and new in the restored and larger structure. It also created the beautiful third-floor penthouse, which Taylor Eustace likens to a pied-à-terre and living in Paris.
“There is this crazy juxtaposition between 1906, the restoration and then the renovation,” says Taylor Eustace. “Because the new part is all limestone with modern windows, it gives the property both a traditional and contemporary feel.”
85 Bedford Rd., is one of those truly rare and timeless properties that is created perhaps once in a generation but will be enjoyed for many more generations to come.
torontoluxuryhome.ca
@torontoluxuryhome
www.taylorhannaharchitect.com
@tharchitect
Interview by Estelle Zentil



