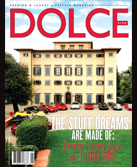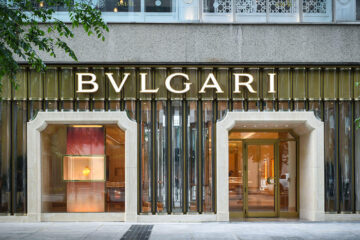Urban Sanctuary: A triplex home built for two brothers
As an award-winning architectural firm, Alva Roy Architects never fails to innovate and stand out when it comes to the projects they design. The firm has expertise in managing both large-scale architectural projects, as well as independent commissions, and has a roster of big-name clients, such as BMW and LCBO.
With each project, the ARA team tailors its design to fulfill and exceed their clients’ needs and the function of their projects. ARA successfully achieves this by providing ingenious and unique design techniques, as well as integrating honest material into their structures.
Since their inception in 2003, ARA has designed more than 115 projects over several continents, 30 of which are in Ontario. You can find one of their most recent commissioned residential projects in the Bloor West neighbourhood of Toronto called, The Brothers’ Residence.
As its name suggests, this project was commissioned by two brothers, wanting their families to live together in a harmonious multi-unit building space, catering to the functional needs of the respective brothers and their families.
ARA masterfully designed a one-of-a-kind triplex — a spacious 3,600 square feet, spread out over four levels in three units. The lowest level and main floor of the structure comprise three bedrooms, including the master bedroom, kitchen, living room, dining room and office. The floor-plans of the second and third floors are just as strategically laid out to maximize their function.
The Brothers’ Residence adds a sharpness and geometric imprint to the wide variety of low-rise residential and commercial buildings that characterize the Harbord Street area. Using honest materials, the façade of the building combines rich, natural materials, featuring six sides of sawed Eramosa stone, and Shou Sugi Ban cedar wood. The interior of the structure is just as impressive as its shell, with stairs crafted from oak panels, matched by similarly pre-engineered oak floors.
Always keeping the structure’s interaction with nature in mind, ARA ensured that the functionality of the unique project never compromised its form, allowing for a maximum amount of natural light seep into each space. Additionally, the design of the building prioritized the connection with the outdoors, allowing it to integrate Zen features, such a rear balcony off the main floor and a front-facing terrace on the third-floor master suite for some private outdoor relaxation.
The design of The Brothers’ Residence is a beautiful and functional way of perfectly integrating a living space where families can live in unison, without compromising their privacy, or uniqueness. ARA’s work showcases how keeping family close can be just as beautiful and peaceful as the space they live in.
Type of residence: Triplex Residential
Location: Toronto
Year of completion: 2020
Client: Not Disclosed
Built Surface: 3600 sq. ft
Contractor: Alva Roy Architects
Photography: Greg Van Riel

























































































