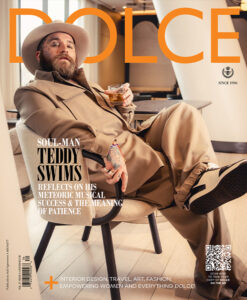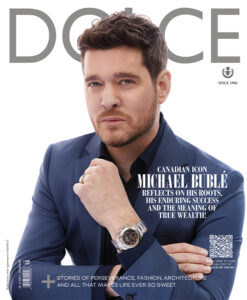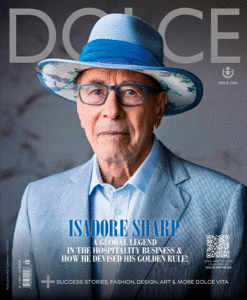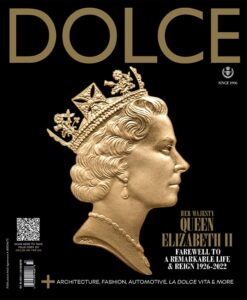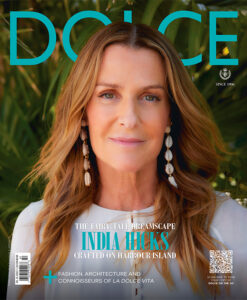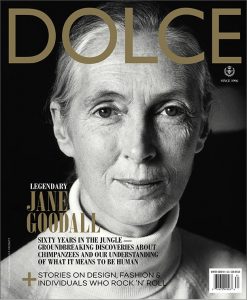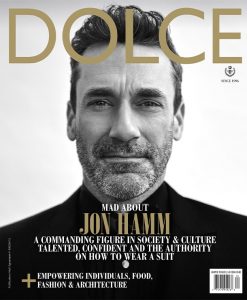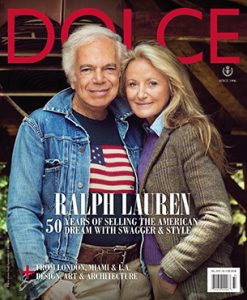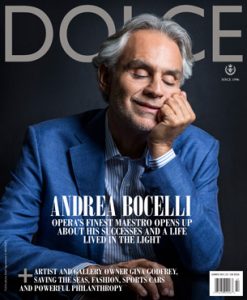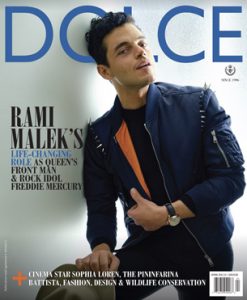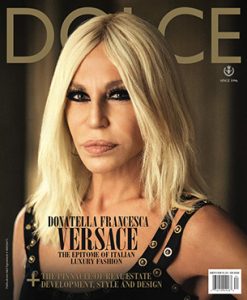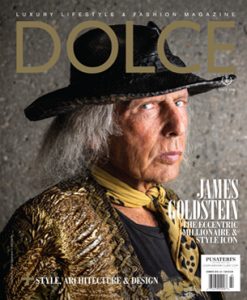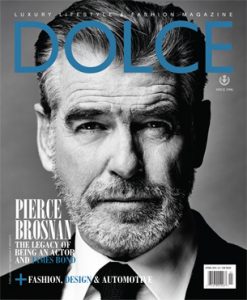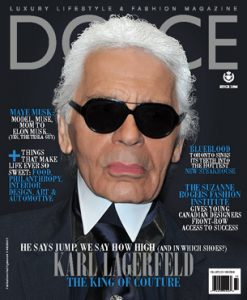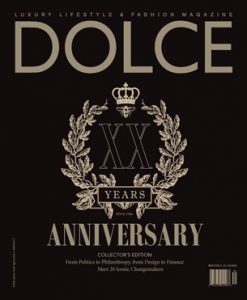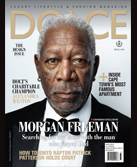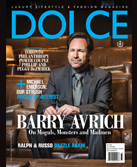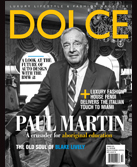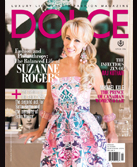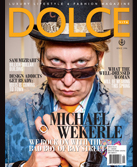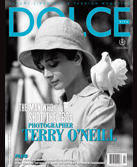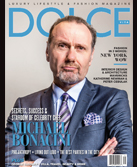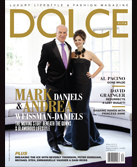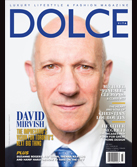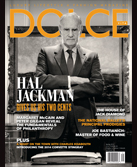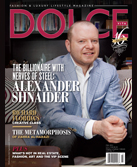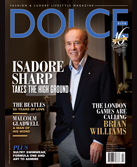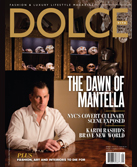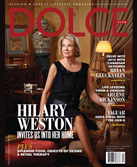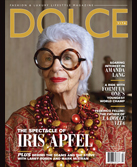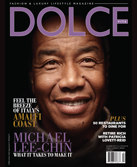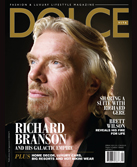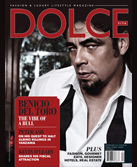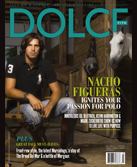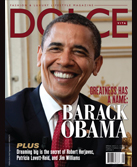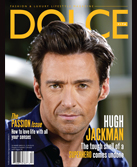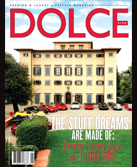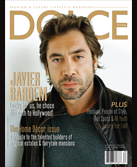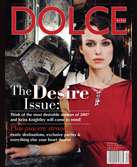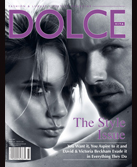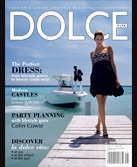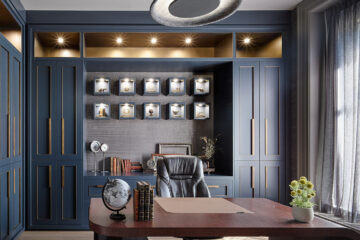Clinique Dentaire St-Charles by Studio Jean Verville Architects
It is not often that we discuss the structure or design of a dental office. It is even less often that we describe it as beautiful or as an architectural masterpiece, but Clinique Dentaire St-Charles is exactly that, thanks to Studio Jean Verville Architectes.
Studio Jean Verville Architectes has created a brand-new dental complex based on the concept of biophilia. The biophilia hypothesis by Edward O. Wilson suggests that humans possess an innate tendency to seek connections with nature and other forms of life; this is expressed through the dental complex’s design, which incorporates natural elements throughout.
Clinique Dentaire is 2,600 square meters in size and located at the entrance to Vieux-Longueuil in Montreal, Canada, between its residential and commercial areas, on land that has been uncultivated for many years.
Dr. Anh Tuan Nguyen and his team were looking to have a clinic that is more light, airy and fresh feeling while also in keeping with the philosophy of ‘minimal means for maximum effects’. Studio Jean Verville Architectes chose to base their work off of the simple use of materials and meticulous construction. Clinique Dentaire St-Charles highlights both the green spaces of adjacent Catherine-Primot Park, as well as the urban energy of the City of Longueuil.
With the knowledge that natural elements reduce psychophysiological stress, the architectural proposal highlights natural sunlight, luminosity and the presence of vegetation. The space will be covered in curtain walls and ultra-clear glass surfaces and high-performance low-emissivity film. The clinic’s light features will provide a soothing atmosphere. The transparent elements create a visual permeability with the surrounding environment, which will provide mutual benefits for clients and the clinic’s team. There is a visual link to the nature surrounding the clinic.
There is an openness and connected feeling to both the exterior and interior. You can see the professional activities in the clinic, as well as the beauty outside of the clinic seamlessly. The 35 treatment spaces are distributed throughout the space, and all are equipped with state-of-the-art equipment and complete accessibility.
A rhythmic composition is created through the structural, organizational, luminous and acoustic frames, which structure the volumetric identity and animate it with repetitions and superpositions that are functional and visually appealing. This articulation of the frames creates a shadow game that, when combined with architectural elements, illustrates the abundance of nature.
Through design features, the oppositions between the interior and exterior spaces, and contrast and backlighting, which create a sense of dominance and whiteness, are highlighted. Using a mirror effect, images of green spaces and surrounding buildings are multiplied, creating harmony.
The integration of biophilic elements contributes to the well-being of everyone who enters the space as well as contributing to the spaces surrounding it. When it is illuminated, it acts as a landmark to the entrance of the commercial Vieux-Longueuil.
Clinique Dentaire St-Charles feels more like an urban oasis than a dental office, making it a dental office that you would actually want to visit.
Studio Jean Verville Architectes is a multidisciplinary team whose skills are complementary and contribute to the studio’s unique work. Together, the team creates architecture that is inspired by the surrounding world and creates a fantasy that celebrates how striking and feeling provoking architecture can be.
Technical sheet
Project: Clinique Dentaire St-Charles
Client: Dr. Anh Tuan Nguyen
Year(s) of construction: 2021-2022
Use: Place of business – dental clinic
Area: 2,574 square metres
Studio Jean Verville Architectes team
Jean Verville, architect (lead architect)
Tania Paula Garza Rico, architect (studio director)
France Goneau (artistic advisor)
Rémi St-Pierre, architect (technical director)
Samuel Landry, M.Arch
Camille Asselin, M.Arch
Gabriel Ladouceur, M.Arch candidate
Jacob Éthier, M.Arch candidate
Bahia Burias, M.Arch candidate
Financial partner
Desjardins Entreprises
Michel Primeau, Account Manager – Business Development
Collaborators
General contractor:
Solidem – Michel Chapdelaine
Structural engineer: Geniex
Civil engineer: InGang Design
Photos
Maxime Brouillet
Maryse Béland
Products and suppliers
Lumentruss
Plomberie Gaétan Joly
Mire Électrique
Ciment Québec
Construction Vachon & Fils
Arcopel acoustique
Ébénisterie Franc Bois
Portes Unies Saint-Michel
Les Systèmes de Protection contre Incendie Revêtements Métalliques Fortin
Prevost Aluminium Architectural
Vitrelam
Oldcastle BuildingEnvelope
Navada
Henry Schein
Gagné Belval Metal
De Gaspé
Qualité Air Totale
Master Climatisation et chauffage
Concept Béton design
Toitures Léon
Coffrages Thibault
Jean-Roch Brodeur Excavation Huot Aqueduc et égout
Boisclair et fils
MSA Infrastructures
Schindler ascenseur
Goudrons du Québec
Beacon Roofing Supply Unibéton
Les Ciments J.L.
Solutions acoustiques 2012 Armatures Bois-Francs






