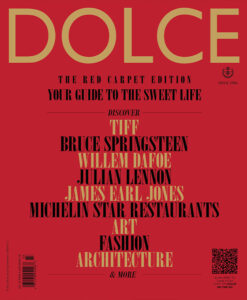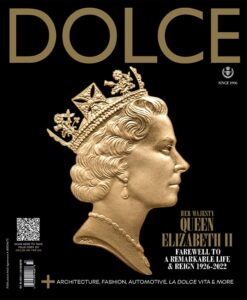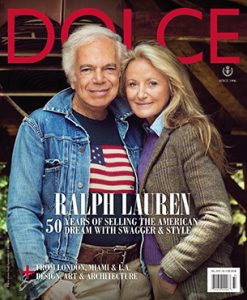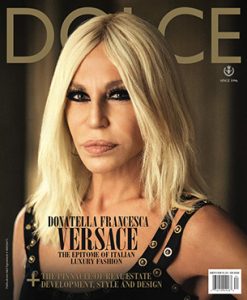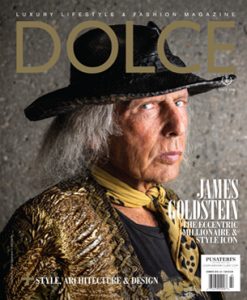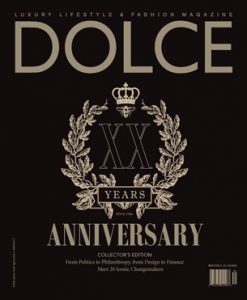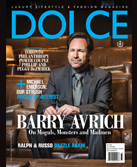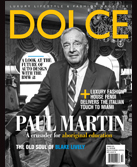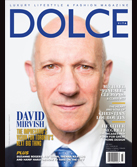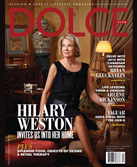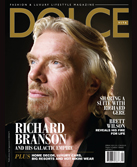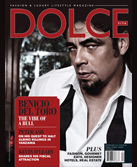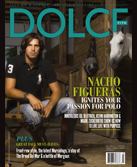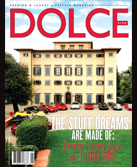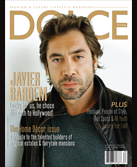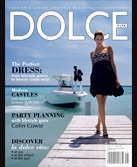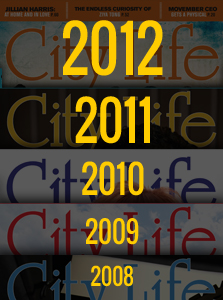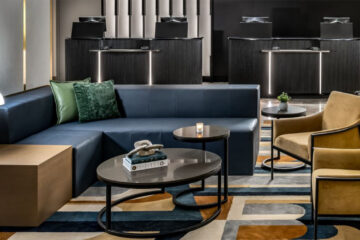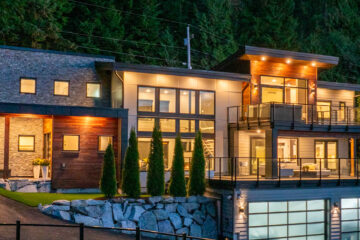L’Abri: Driving Green Building
As innovation in the construction industry becomes increasingly focused on how to make buildings more sustainable, it’s architecture firms like L’Abri, based in Montreal, that embrace and specialize in eco-friendly, healthy and sustainable construction, advocating for innovative architectural solutions.
Specializing in residential and commercial projects as well as urban installations, L’Abri firmly believes in the principle that quality architecture should respect its context and environment, ultimately improving our environment and quality of life. Focusing on contemporary design projects, L’Abri’s approach is collaborative, based on the needs, means and desires of its clients.
As a firm that advocates the use of durable, quality materials and green design, L’Abri embraces Passive House construction, which uses building methods that are energy efficient, sustainable and environmentally friendly. Passive House building is one of the most rigorous voluntary energy-based standards in the design and construction industry today. When a building is certified as a Passive House, this ensures that designers and consultants are expertly qualified to design buildings to meet the standard.
L’Abri implements the Passive House standard without reducing architectural quality, convinced that a building can be both esthetic, in harmony with its environment and extremely efficient. When a client opts for a Passive House design, the firm will be able to guide them through all the stages of the project, as well as explain the different standards and costs of construction.
An example of a Passive House project L’Abri has masterfully completed is the Saltbox Passive House, located in the countryside of Quebec’s Eastern Townships. Built for a family of four, the house took inspiration from the historic saltbox homes often seen in New England. With its structure typically two storeys in the front and one in the rear, and originally timber-framed, saltbox homes take their name from their resemblance to the wooden, lidded boxes in which salt was once kept.
The materials that were used in the making of the Saltbox project include retaining walls built with excavated stone, cladding in wood, and an entrance area in burnt cedar. The house is shaped in an L plan and oriented to the south, allowing for increased passive solar heating and panoramic views of the valley. By taking these measures when building the house, L’Abri’s Saltbox project is both LEED and Passive House certified.
Another one of L’Abri’s most recent projects is set against Mont-Tremblant National Park and nestled within the Devil’s River valley, offering a unique concept for the Laurentians region of Quebec. The project, titled Farouche Tremblant, makes the most of almost 100 acres of natural and untamed territory. The project includes structures with charcoal-coloured steel roofs and natural hemlock siding reminiscent of vernacular farm buildings.
The project includes a Nordic farm, a café-bar, four-season microrefuges, and an outdoor base camp. The barn, situated on the north side of Chemin du Lac-Supérieur, serves as the headquarters for farm activities. Built to sustain its inhabitants, the project includes a small organic vegetable farm that leads to tunnel greenhouses, flower fields and fallow land — a farming technique in which arable land is left without sowing for one or more vegetative cycles.
Located on the site of the project, the market offers visitors seasonal products from the vegetable farm and from other producers in the region, such as local cheeses, beers and wines. Another main activity offered on-site is a café-refreshment bar. Located in the centre of the building, the café area and its kitchen offers passing visitors and inhabitants the opportunity to taste the prepared farm products on-site.
Just south of the main building stands a camp of shelters covered with cedar shingles. Organized organically, the four small A-frame-type buildings each feature a large bed, a reading bench and a small gas stove inside. The minimalist design allows those who experience the property to fully embrace and take advantage of the beauty of Devil’s River.
As an architecture firm pushing the boundaries of sustainable innovation, L’Abri is one of the firms making the biggest difference for the prosperity of future generations within Canada, and beyond.




