The Etobicoke Estate on Westmount Park Road
Canadian Heritage and Lavish Design Build introduce their newly designed custom home on Westmount Park Road, the first collaborative project from these two prestigious companies.
When you think about a luxury home, innovative designs and state-of-the-art features are what come to mind. A home that represents who you are and who you want to be all at the same time. The estate at 1 Westmount Park Rd. is precisely that. Located on what can only be deemed a destination street in Etobicoke, this home is number 1 in location, scale and quality.
Constructed and designed in partnership by Georgio Lolos, of Georgio Lolos Designs, Dominic Alessandro, the president of Canadian Heritage, and Suzi Kaloti, the owner of Lavish Design Build, this premium listing is a true masterpiece.
This house has different levels of beauty, from the workmanship, to the design, to the colour scheme and even the layout, says Alessandro. The warmth of the house and all of these features are what truly make it unique. From the intricate headboards in the bedrooms, to the vaulted ceiling and custom millwork in the dining room, to the spectacularly curated backyard, it is clear to see just how much dedication and passion went into this home. The end result, which took months of hard work, is awe-inspiring.
“I have a vision and I’m very passionate in regards to what I work on; I give it my heart and soul,” says Alessandro. “I build it as if it were mine and I make sure that nothing is left unturned and that it’s meticulously finished.” Alessandro, whose father was also a builder, shares that throughout his career he has digested his father’s knowledge and gone on to learn his own lessons in this field and apply that knowledge and experience in his own business. He takes pride in his work, always remaining a hands-on member of the team as he creates customized, unique homes that exceed each and every expectation.
For Kaloti, creativity has always been a part of her life, and she has channelled that into a career in interior design. Through her work, she is able to bring her ideas and visions for homes to life and to watch as beautiful things come together. “We [go] above and beyond what we’re asked to do because at the end of the day we care about the project and we care about how it turns out,” she says.
As she designs spaces, Kaloti ensures that each room has its own “wow factor,” something that will draw your eye and have you enthralled as you enter each new space. “This is something that I like to keep in my homes [to] keep it interesting,” says Kaloti. “[I] always [strive to] do something innovative, something new, something different.” She has achieved that throughout the house on Westmount Park Road. In the entrance of the home, pairing the walnut finishes and panelling with a mirror that is both tinted and clear adds prestige to the foyer, giving visitors a hint of what they can expect as they venture on through the house.
This two-storey home has an office on the first floor with its own ensuite, and four bedrooms, each with its own spa-like ensuite as well. The home even comes with an in-law suite that has its own separate entrance, which could be utilized by a live-in nanny, or act as a separated home for older parents or an older child looking for independence — or it could be a home office or workspace.
The walnut panelling first seen in the foyer extends throughout the house along the stairwell, into the family room, where you can find a breathtaking fireplace mantel that ties in with the aura of the house, and even into the dining room, which has 20-foot ceilings and a temperature-controlled wine cellar. As you walk into the kitchen the walnut panelling extends along the wall, camouflaging a refrigerator and freezer to give the room a polished look, as well as showcasing the high-end appliances and quartz countertops.
“We [go] above and beyond what we’re asked to do because at the end of the day we care about the project and we care about how it turns out” – Suzi Kaloti
With all of these amenities and neutral designs, this could be the perfect home for a professional couple with children or even a multi-generational family looking to find a cohesive space for each family member, says Ana Santos, the listing agent for this premium home.
The home has also been fitted with various forms of automation to make life luxuriously simple and stress-free. “Automation now is something that everybody in this world likes; they want to have something that is not difficult but is very welcoming,” says Alessandro. As such, 1 Westmount Park Rd. has been outfitted with the latest technology. With automated indoor lighting and shower heads that can be turned on via a Wi-Fi application, to heated flooring in the home as well as in the driveway, whatever you could possibly imagine has been installed. There is even an automated car lift in the garage to allow for more storage space or to transform this two-car garage into a three-car garage.
Even when you step outside the home, you can only marvel at the beauty that has been captured in the space. The architecture and stonework of the home’s exterior, which Lolos and Alessandro designed together, rivals the work seen in other high-quality real estate locations. The backyard itself is spectacular, comprising an outdoor kitchen and dining area, an in-ground pool, outdoor washrooms, a cabana and even a luxurious lounge area. The team has also installed heated flooring beneath the patio to allow homeowners to make use of this remarkable space even during the cooler months, which Canada has all too many of , as we all know.
This elegant estate home, listed at C$5.888 million, affords homeowners the privacy and space that they crave, while still providing the accessibility that professionals need in their day-to-day lives.It is located within five to ten minutes of the airport and multiple major highways, including the 401, the 427 and the Gardiner, and with easy access to multiple forms of public transit, travelling to any destination in the city is nearly effortless. Travelling to the city core itself takes only 20 to 25 minutes.
“Etobicoke used to be a little bit of a sleepy town and I think as people have gotten tired of the congestion of the city and want a little bit more space … this is a great alternative because you do get the space,” says Santos. “You don’t feel like you’re in the city but you still have the luxury of having the amenities and being within the city limits. With this property you’re basically getting what you would get in Oakville without having to drive for an hour and a half to get back into the city.”
The area is also close to many trails, including the Humber River trail, providing homeowners easy access to the outdoors should they want to leave the luxurious comfort of their home. The house is also only five minutes away from four of the top golf courses in the city, including St. George’s, which is in the top 100 golf courses in the world, says Santos.
Westmount Park Road remains one of the most prestigious areas in the city, rivalling the likes of Forest Hill and the Bridle Path. This destination is made up of large, prestigious lots, elegantly designed homes and a truly beautiful neighbourhood setting. With these surroundings, 1 Westmount Park Rd. fits right in.
Millwork: Brenlo Custom Wood Mouldings & Doors
www.brenlo.com
Kitchen: Vincent Kitchen + Design
905-856-8703
Lighting & Furnishings: Union Lighting & Furnishings
www.unionlightingandfurnishings.com
Masonry: King Masonry Yard
www.kindmasonryyard.com
Landscaping: Urban Garden
www.urbangarden.ca
Paving: Di Natale Paving
www.dinatalepaving.com
Bathroom Fixtures: Moen
www.moen.ca
Windows: Global Technologies Windows MFG
www.gtwindowmfg.com
Doors: Cobra Doors 2000
www.cobradoors.com
Garage Doors: Atlas Garage Doors
www.atlasdoors.ca
Iron works: Venetian Iron Design
www.venetianironart.ca
Mirror & Glass: Canada Glass
www.canadaglass.ca
Artwork: Lila Lewis Irving
www.lilalewisirving.com
Paint & Automation Blinds: Decorating Elements Paints
www.decoratingelements.ca
Electrical: Lights On
Drapes & Beddings: Prestige Decor
www.prestigedecorating.com
Tiles: Ciot
www.ciot.com
Sound System: Wired
www.wired.com
Crown Moulding: Diamond Moulding
www.diamondcabinets.com
Painting: S&P painting
www.lavishdesignbuild.com
www.asantos.ca
www.glolosdesigns.com
www.instagram.com/lavishdesign.build




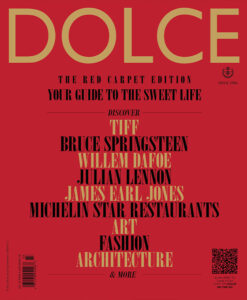







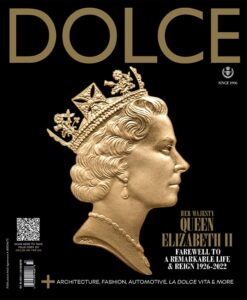









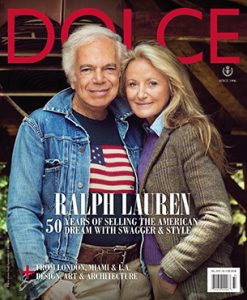




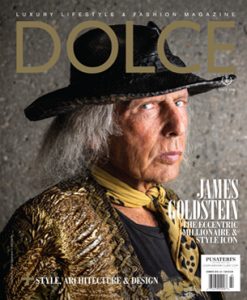










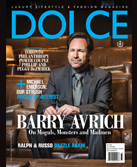
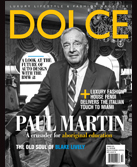





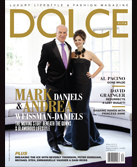





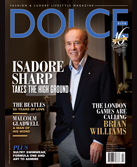
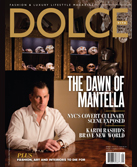
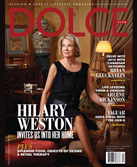


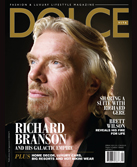
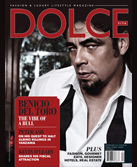
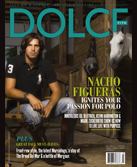





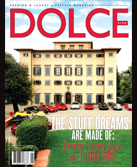

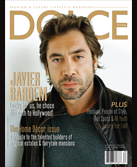


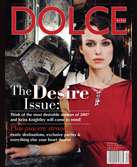


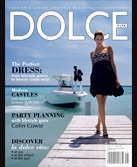
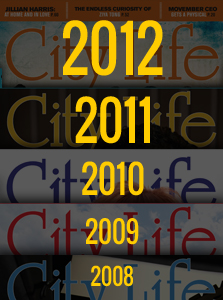
















No Comment