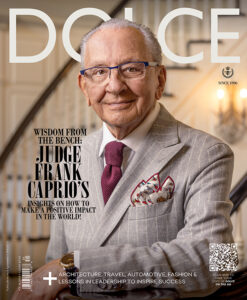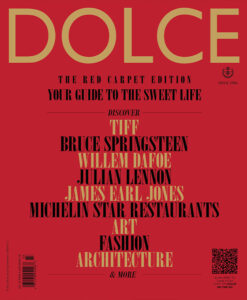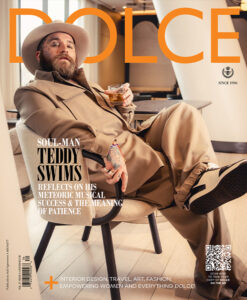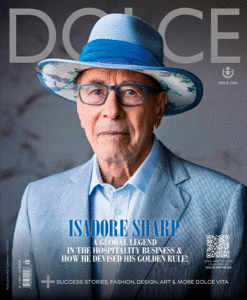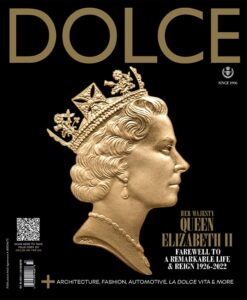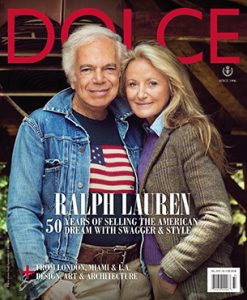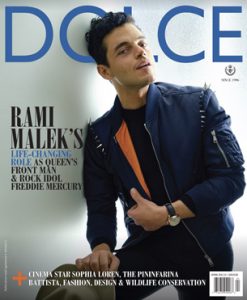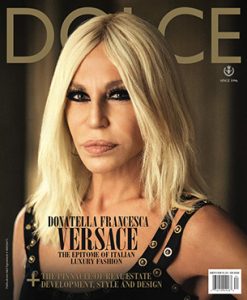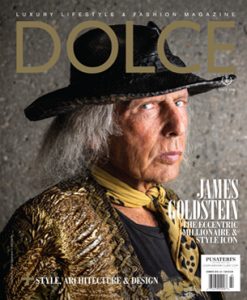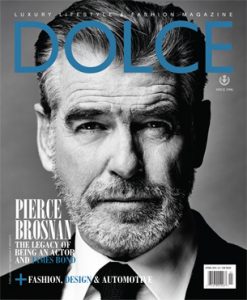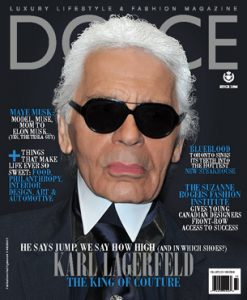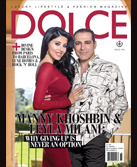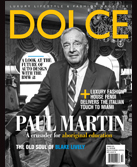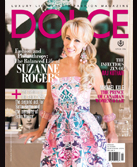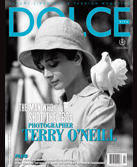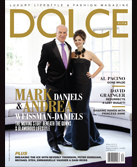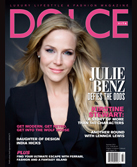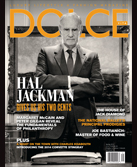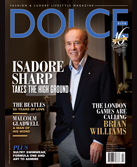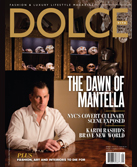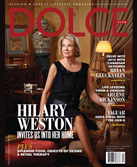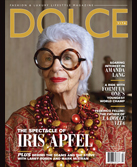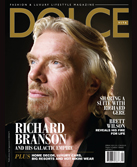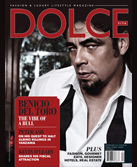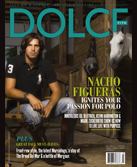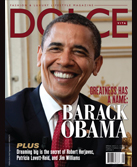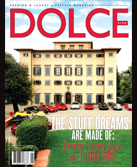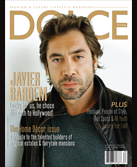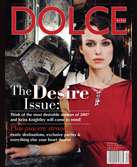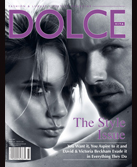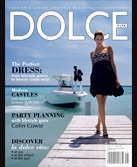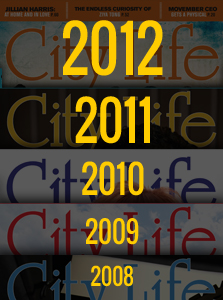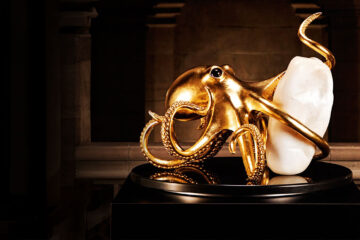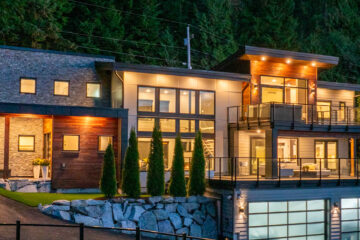II BY IV DESIGN: Sky-High Style

II BY IV DESIGN brings the creative flair of Italian fashion brand Missoni to downtown Toronto’s latest and most stylish, luxury mixed-use residential tower.
Due to the city’s unprecedented population growth and the geographic restrictions of protected greenbelt lands to its north and Lake Ontario to its south, Toronto has become one of the world’s most vertical cities. II BY IV DESIGN, a global leader in interior design, has elevated that race to the sky by partnering with leading Italian fashion brand Missoni for the launch of Missoni Sky, sure to set a new standard for luxury lifestyle residential living in the city’s ever-burgeoning downtown core.
There will be a palpable swagger and vibrancy to Missoni Sky, a soaring 68-storey, 188-metre (617-foot) tower commanding the intersection of Jarvis Street and Dundas Street East on the east side of the downtown core. The distinctive look and feel of the tower are the result of II BY IV DESIGN’s mastery and vision. The firm is a five- time Designer of the Year winner, with more than 450 global awards decorating its shelves, earned since the firm was founded in 1990 by partners Dan Menchions and Keith Rushbrook.
Developed by Amexon Development Corporation and designed by Core Architects, this will be the first Missoni Home residential project in Canada. The intuitive interior designers at II BY IV DESIGN leveraged the vibrant designs and zigzag patterns Missoni has been famous for in the fashion world since its founding in 1953 to breathe life, Italian heritage and modern world- class interior design into what is destined to be a statement skyscraper in a city filled with them. For II BY IV DESIGN, which now serves clients around the world, this project has been another step in its evolution and incredible growth.
“Given The Missoni Brand, This Building Will Live Long After It Is Opened And Will Continue To Celebrate The Fashion Brand And The Developer. ”
— Keith Rushbrook
“Amexon has been our client for more than 20 years, and they provided us with the introduction to the Missoni team,” says Menchions. “It has been incredible being involved with Missoni and understanding their historic brand and making sure the Missoni brand speaks to and aligns with our client’s brand here as well, and making sure it meets the target market of the demographic that our client has set up here.”

MISSONI SKY will stand as a landmark in Toronto’s skyline, seamlessly blending high fashion, innovative design and world-class hospitality | Photo By Supergraphig
Designed in collaboration with the Missoni team under the direction of creative director Alberto Caliri, Missoni Sky artfully blends the elegance and spirit of the distinguished fashion house throughout the property, which begins with a five- star luxury boutique hotel on its lower levels. The hotel offers access to fine dining, a full-service spa and shared amenities that include an indoor/ outdoor pool and fitness facilities. On the 21st floor, residents can enjoy an expansive indoor/outdoor lounge complete with a central sculpture garden, BBQ dining spaces and an outdoor fireplace ideal for residents’ social gatherings.
From the grand lobby to the private suites, the II BY IV DESIGN team have provided hotel guests and residents with a design experience that balances modern sophistication with Missoni’s signature vibrancy. Missoni’s iconic patterns and textures are updated and elevated through the furnishings, striking textiles and curated accents while staying true to the Missoni brand’s storied legacy.
Above the hotel, the residences are thoughtfully designed to marry wellness, comfort and luxury. The spacious interiors feature spa-inspired bathrooms, stylish kitchens and elegantly crafted living spaces, all enhanced by premium finishings that feature natural stone, custom millwork and metal accents. Floor-to-ceiling windows and generous balconies provide spectacular vistas of Toronto’s dynamic skyline — and the perfect vantage point from which the residents can contemplate their next downtown adventures.
This is elegant urban living accented by the unmistakable panache of Italian style. II BY IV DESIGN worked closely with Missoni to bring the brand’s signature to life throughout the public spaces, amenities and private residences. The famous zigzag patterns are prevalent throughout — predominant in some areas, in others more subdued — creating a pleasing overall aesthetic.
“It’s been an incredible opportunity to work with the Missoni family, the creative director and his team, the marketing team and, our client, the developer, who had the vision first and foremost to bring these teams together to create this incredible building, which will be globally recognized when complete and get that recognition it duly deserves as well,” says Rushbrook. “Given the Missoni brand, this building will live long after it is opened and will continue to celebrate the fashion brand and the developer and the synergy between those two will continue to be celebrated. It’s been incredibly exciting to be a part of.”
By transferring the artistry, craftmanship and heritage of Missoni to contemporary design to create a luxury lifestyle experience, II BY IV DESIGN at Missoni Sky has perfectly captured and translated the very essence and beauty only fine Italian style can deliver.
INTERVIEW BY MARC CASTALDO



