The Wolf House
It peeks out from the lush greenery that hugs it like a blanket. A beacon of avant-garde architecture in a neighbourhood known for its affluent yet reserved homes. It’s the product of an alliance between a venerable architect and two progressive marketing experts; designed of steel and glass, it has been showered with accolades. A home ahead of its time, it still feels modern 40 years after its construction. It is the Wolf House. And with this Toronto landmark back on the market, there’s no better time to rediscover its past.
The year was 1970. Lawrence (Larry) and Mary Wolf had recently moved their consultancy firm from upstate New York to Toronto. The couple was living in their 50 Prince Arthur apartment with a second son on the way. It was clear they needed more room. “We got the idea of moving into an expansive, open space where the outdoor and the indoor merged into one,” explains Larry. But in a city of conservative style, the task proved trickier than expected.
The Wolfs specialized in new product development, helping to market and launch new consumer goods. The very nature of their business meant eyes must stay fixed on the horizon. They wanted a home that aligned with their sensibilities, one that pushed boundaries and stepped boldly away from the brick-and-mortar manors of the city’s old money. For nearly two years they combed everything that surfaced in Forest Hill and Rosedale. But nothing encapsulated their vision — it all seemed so dated, too confining. Until one phone call changed everything.
The Wolfs were close friends with budding furniture designer Klaus Nienkamper (who would later construct the furniture for former Prime Minister Pierre Elliot Trudeau’s office) and his wife Beatrix. They were young couples enamoured by cutting-edge ideas, and Nienkamper understood their vision. “Klaus called up one day and said, ‘I just saw a house that you have to see,’” says Mary. It was the home of architect Barton Myers: 19 Berryman Street.
At the time, Myers was a principal at Diamond and Myers, the architectural firm he established with Jack Diamond in 1968. His Myers’ Residence — or “The Berryman,” as he calls it — was built on modernism’s tendency to incorporate steel and glass in design, much like Charles and Ray Eames’ Pacific Palisades home, the Eames House, and Ludwig Mies van der Rohe’s Farnsworth House outside of Chicago. The Berryman’s floor-to-ceiling windows and exposed steel were extreme contemporary departures from the city’s traditional residences. It was so modern, so progressive, so Wolf. “What Larry said to me is, ‘What you’re doing now is what will be the house of the future,’” Myers, now a celebrated architect from the Frank Gehry and Eberhard Zeidler era, explains from his Los Angeles office. “He really saw it as a futurist house and it represented the kind of image they were about.”
“We hit it off,” Larry says of meeting Myers. “His ideas of architecture, about space, lifestyle really meshed with our ideas, and the next thing you knew we were building a house together.”
The Wolfs procured a plot of land backing onto a ravine on Roxborough Drive in Toronto’s esteemed Rosedale neighbourhood — a seemingly impossible feat, as Myers notes — and, in the winter of ’71, they commissioned Myers. The effort, they all agree, was very collaborative. Myers, who designed the AGO’s Stage III expansion in ’93, extended the Berryman concept, incorporating infrastructure into the esthetic while facilitating the Wolfs’s desire for elegance and a seamless connection between nature and home.
The design evolved throughout the building process. Myers shaped and reshaped the concept through several iterations, adding a handful of radical features unconventional for the times. The atrium over the dining room, Mary explains, was one of those additions. It would not only provide more natural light but also add breadth to both the dining room and second floor. “It was a whole new thought to me,” she says. “Barton was constantly rethinking everything through.”
The Wolf House was finally finished in 1974, and even in a city where the sight of glass and steel condos racing towards the heavens is all too familiar, it still feels impeccably modern. The home’s gangplank-esque entrance conveys the sense of boarding a ship — a touch from Myers’ days as a navy fighter pilot. Its steel skeleton of exposed joists, studs, decking and ventilation ducts exudes a modern, industrial vibe much in tune with contemporary loft-style spaces. Thanks to the flood of natural light from the floor-to-ceiling windows, this three-bedroom/three-bathroom never feels cold, though. Wood floors and pear wood cabinets add further warmth, while several updates from acclaimed designers Yabu Pushelberg (1995) and New York architect Heather Faulding (2008) have kept its milieu on-trend. Walls are minimal, creating that expansiveness the Wolfs desired. An intimacy with the surrounding nature flows through the glass-dominant façade. The transparency may be off-putting for the more discreet, but the lush surrounding greenery, most of which was designed by LANDinc.’s principal Walter Kehm, creates privacy — a sanctuary that’s one with nature. The balance between nature and home is further enhanced by the courtyard’s zen garden.
Since its completion, the Wolf House has earned several notable awards, including Architectural Record’s House of the Year in 1977 and the Prix du XXe siècle from the Royal Architectural Institute of Canada in 2007. Myers notes, however, that the home didn’t quite have the impact he thought it would on Canadian designers. But George Baird, former dean of the John H. Daniels Faculty of Architecture, Landscape and Design at U of T, explains that the Wolf House, a “cult object” within the profession, has made an impression on today’s budding architects. “We finally have a tradition of mostly younger architects designing houses that are not necessarily steel houses, but they’re ambitiously modern houses,” he says. “And I don’t think there’s any doubt that Barton is one of the influences on them.”
Today, the Wolfs rarely find themselves in the Great White North. Their children live in the U.S., and Mary and Larry spend most of their days abroad or at their Florida condo. Even though it never created the waves Myers hoped it would, the Wolf House is a piece of history that could not have happened without the courage of two open-minded product developers. “There’s an old saying,” says Myers, “‘Great architecture takes two: a great architect and a great client.’ Larry and Mary never hesitated about doing that house, and in many ways, it’s still as avant-garde as when it was done.”




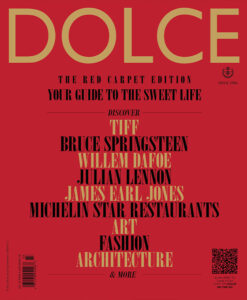

















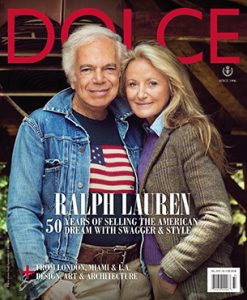
















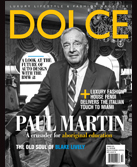



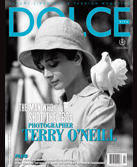









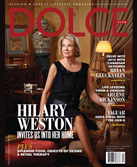



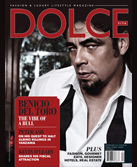
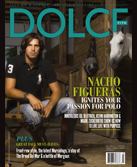





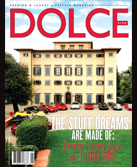








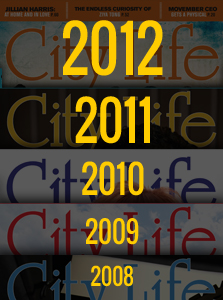

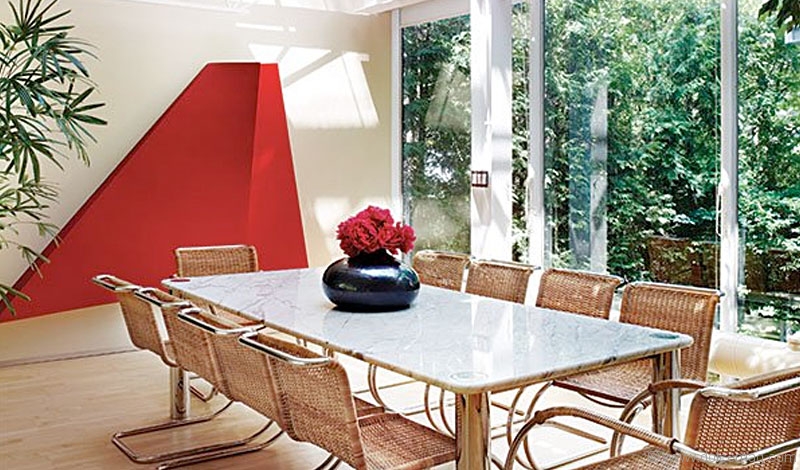
















No Comment