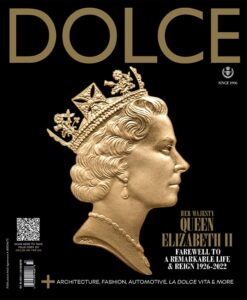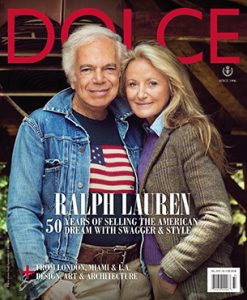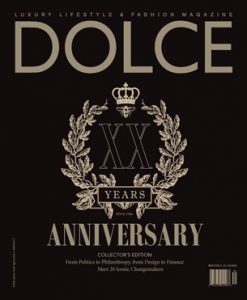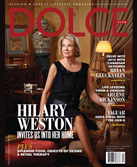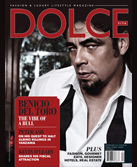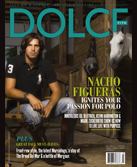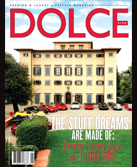Listing Price for Schitt’s Creek mansion, on sale in Toronto, increases by $2 million
A home fit for royalty…or the Roses? The price of a 17th-century French-inspired home, built in 2012, called La Belle Maison mansion, which is for sale in Toronto, located in the St. Andrews-Windfields neighbourhood, has increased by about $2 million more than when it first went on sale in April.
The beautiful and elegant European-inspired home is now listed at $21.888 million by listing agents Daniel Milstein, of the L.A.-based Aaron Kirman Group at Compass, and Aaron Kirman and Khoren Mardoyan at Homelife Vision in Toronto. Some may recognize La Belle Maison as the former home to the Schitt’s Creek family. In the Netflix series, the Roses owned this home in which they lived lavishly before losing all their money and were forced to move out to a motel.
The 24,000-square-foot home sits on a half-acre of land that includes many luxury features for any homebuyer. The home was designed as if one were living in Europe. Many rooms have different styles of old European themes. Van Lapoyan was the designer of the home, and his inspiration was driven by European artesian style blending it with American modern luxury. The outdoors includes classical sculptures, beautiful gardens, a saltwater pool and bronze and stone fountains. The home sits behind French-inspired wrought-iron gates with gold accents and marble pillars. The front entryway opens to a foyer that pays tribute to and resembles the Sistine Chapel with its dome-like features, stained-glass windows, Michelangelo-inspired frescos and a marble staircase.
The mansion is grander, with rooms perfect for large gatherings or weddings, as the house consists of a custom-designed banquet hall that can hold 150 guests. The eloquent blue-and-green-themed hall is styled with patterned marble and granite floors, with a mirror-walled dance floor. La Belle’s dining room is Renaissance-inspired with marble floors and cherubs decorating the ceilings. It fits 24 people and is accompanied by a large patio in the backyard. The home also includes a chef’s kitchen, a family room with a large aquarium and custom marble fireplace, an indoor pool, a wine cellar, a home theatre, a billiards room, 14 bedrooms, 16 bathrooms, a heated stone driveway that fits 14 cars and a four-storey elevator. Lapoyan did not stop there, as he decorated the rooms with crystal chandeliers and custom artwork throughout the mansion.
The St. Andrews neighbourhood, formerly a race-horse farm, is a peaceful and calm area but close enough for an easy commute to the busy streets of Toronto. The mansion is also close to the Durdy Bayramov Art Foundation Gallery, the Toronto Botanical Gardens and the Don Valley Golf Club.











