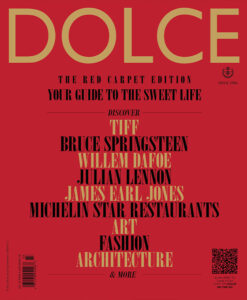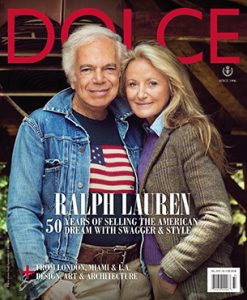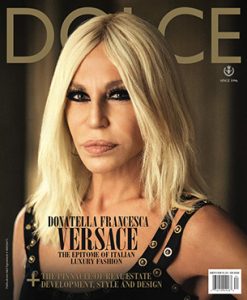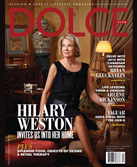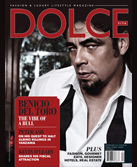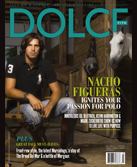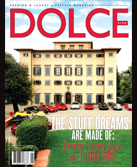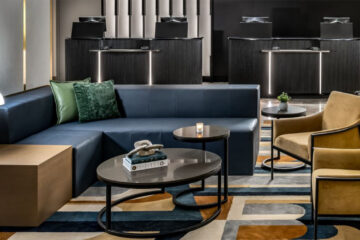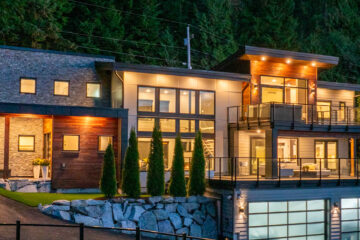A Pearl of Great Price: A Sanctuary Home Built for Family
They say that home is where the heart is. This is true for Min and Yuong, a South Korean couple who invested their hearts into building their new Montréal north-end home after living in a residential condo for a decade.
When Min and Yuong arrived in Québec from South Korea in 2008, they spent the next 10 years growing their family while living in a large residential building in Montréal. However, after living the condo lifestyle with two toddlers, they were ready to move into a home that would offer more well-balanced living spaces both indoors and outdoors, allowing for their son and daughter to play freely within nature.
With an eye for design himself, Min found the perfect fixer-upper corner lot in the borough of Saint-Laurent. The outside of the home, inspired by the modernist movement from the 1960s, was the perfect shell for Min’s vision, embracing minimalism with its clean lines. Although the exterior excited Min, it was the interior that needed extensive renovations in order to reflect what he had envisioned for his family.
Min, confident in the vision of what the 2128-square-foot bungalow could become, had several ideas on how to modernize his future home and decided to work with Maxime Moreau, architect and founder of Montréal-based MXMA Architecture & Design.
As an architecture firm, MXMA Architecture & Design’s goal is to create experiences and places with meaning that inspire people, making the firm a perfect match for Min and his family. With Moreau’s expertise in creating contemporary architecture, he and Min collaborated to design “The Pearl House”.
With functional and aesthetic quality in mind, they were sure to create a rare “pearl” within the shell that Min had discovered. In order to achieve this, Moreau imagined the house as a single large box, removing the centre of the box to create an inner courtyard. Highlighted by a large maple tree in the middle of the garden, the courtyard allowed for natural light to expand throughout the entire plan of the home, while seamlessly integrating an indoor-outdoor space where the family could come together to have a meal, play or simply relax.
Preserving the gift of nature, both the inner and outer shell of the home celebrate natural light, vegetation and western red cedar wood. Built using certified wood and metal to create durable and environmentally friendly exterior cladding, as well as superior thermal insulation, the home always prioritized sustainable practices. In addition, the family made sure that all the trees on the property were preserved.
At the centre of the house, the living room, kitchen and dining room were grouped together to form a large living area perfect for a family that cherishes spending time together. The Pearl House kitchen cabinets and countertops feature matte black finishes, an ode to the couple’s Korean culture, which celebrate the colour black as a representation of both mastery and a cycle of our existence.
The colour black was a common theme throughout the body of the house, with black metal wrapping around the exterior and folding inward into the interior of the home, mainly the kitchen. This allowed for architectural continuity, as well as cultural meaning to flow throughout the whole home.
The Pearl House, built on passion and preservation, will serve as the perfect home for the next decades for Min and Yuong’s family. In many ways, the home can be viewed as a hub for beauty, just like the shell of an oyster that contains a precious pearl at its centre. In the case of the Pearl House, the pearl is represented in its design, culture, nature and family.




