ARDUINI’S Model – David Arduini
Known for beautifying estates, businesses and luxury model homes, the principal of Albert David Design shares his unexpected formula for creating a flawless space
According to David Arduini, the 26-year-old principal of Albert David Design Inc., interior design isn’t synonymous with a pretty room. His definition of the craft transcends this popular perception, claiming that the beautification of a space is anything but superficial — it’s as much about well-thought-out practicality as it is about “the look.”
This is especially the case when working with a model home. Arduini, who in his five years on the scene has designed for luxury residential and commercial spaces alike — from Forest Hill rooms to Brixton Parlour salon in midtown Toronto — is a popular pick for elite developers, who know a visionary when they see one. The designer’s most recent canvas was the model home for King Country Estates in Nobleton by Marycroft Homes, an array of estates that’s already turning the heads of local, in-the-market elites. The model home had to be flawless — and, unsurprisingly, Arduini delivered.
“My passion and inspiration for each project comes from the client,” says Arduini, who built up his skill and passion for his craft in his early years by watching his father Massimo, a celebrated plumbing contractor who Arduini considers his greatest mentor. “I always study their lifestyle so I can mimic their way of living in the project. I see interior design as creating a lifestyle.”
Since this was a model home, Arduini and his firm were faced with the challenge of creating that lifestyle for not one person, not one family, but for an array of potential buyers all coming from different backgrounds and tastes.
“When building a model home, or any home, there’s much more to consider than the furnishings and finishes,” says Arduini. “You need to be familiar with the neighbourhood, with who the target buyers will be, so you can cater to those demographics. You want to look at the house size to make sure you can make the most of the space. And, of course, you must maintain a good flow within the house, since there will be a lot of people exploring it.”
Having been called on by Marycroft Homes in the fall of 2014 before the model space had even been built, Arduini and his team were deeply rooted in the project and heavily involved from Day 1. After being handed the architect’s renderings, Arduini carefully analyzed them and requested to tweak a few small details to ensure his vision for the space would play out soundly. Once construction began, the designer spent much of his time in the fresh space to ensure the plan was being carried out to a tee: the hardwood flooring, the tiles, the mouldings and coffered ceilings, the stone fireplace — like mathematics, everything fell into place with precision. The finished product achieved and surpassed visual beauty, also attaining flawless technical design.
That’s not to say the look of the model home isn’t an innovation in itself. Arduini poured his talent into the style of the house, even custom designing accent pieces like headboards and sofas to elevate the originality of the space.
Arduini and his team also curated vital finishing touches from elite-approved brands, one of which was the Montreal-based Riobel, a plumbing supplier and manufacturer that Arduini avidly supports.
“I chose to accent this home with Riobel’s sink and shower faucets not because of my familiarity with the brand, but because of its style,” says the designer. “The brand is versatile in what it creates, and its products range from a classic feel to more traditional to modern.”
Another esteemed brand showcased in the model home is Vaughan’s Artizan Interior & Exterior Finishings Inc. Hand-picked by Arduini for its unique ceiling work, this brand is responsible for the exterior stucco as well as the interior mouldings and coffered ceilings — all a big hit for the perusing potential buyers. Using a foam-coated plaster, Artizan worked on the ceilings of the main office-slash-library, the family room, the master bedroom and the presentation area, giving each room a completely different style to allow homeowners an opportunity to browse the design variations.
With another satisfied client added to his roster, and a masterpiece of a model home tucked into his portfolio, Arduini is inspiring Toronto’s interior design landscape with his fresh perspective and thoughtful artistry — and simultaneously devoting his time to his role as ambassador for the CP24 Chum Christmas Wish Foundation. But unlike most industry veterans who follow a tried-and-true routine when approaching a room, this young designer has an unexpected formula for creating a flawless interior — which is that there is no formula.
“I always say there aren’t any rules to creating a beautiful space — you just have to feel it,” says Arduini. “Because I think that if you have a vision, there is always a way to make it work.”



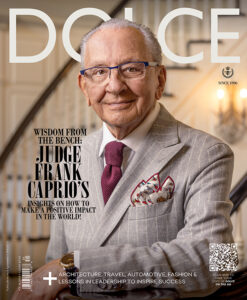
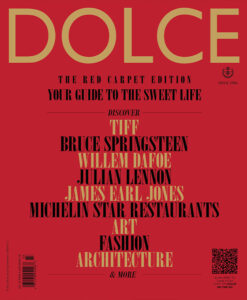







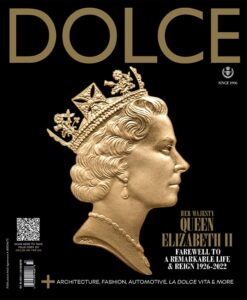









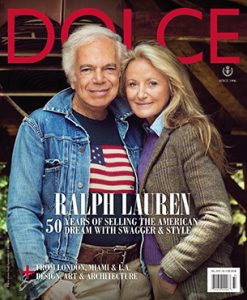


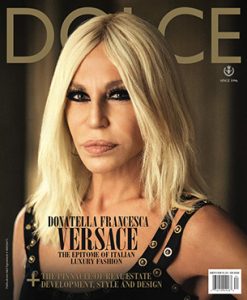













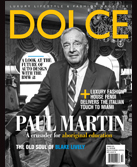












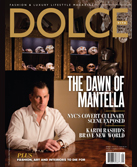
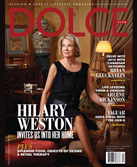
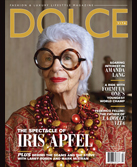


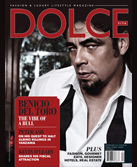
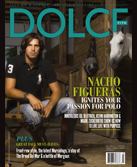





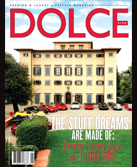




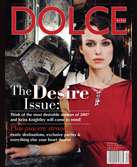



















No Comment