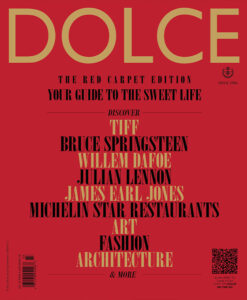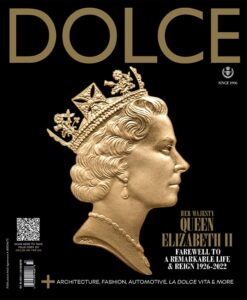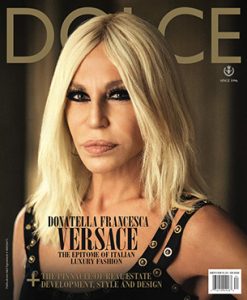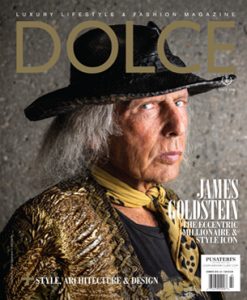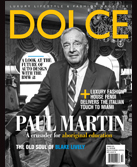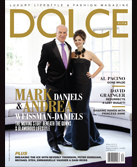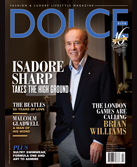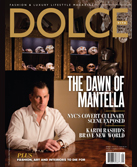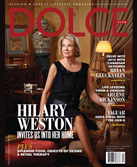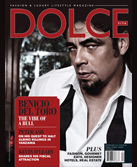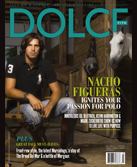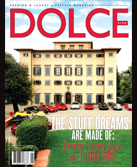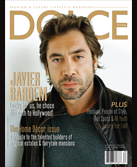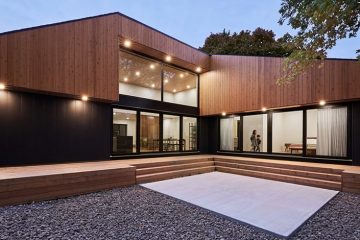MXMA Architecture & Design: A Mansion in Montréal
MBM House is a Tudor Revival property that preserves history and introduces modernity to create a family home.
With a major renovation inevitable, the homeowners reached a crossroads: sell the property or commit to protecting the house’s charm. Ultimately, they decided on the second, taking on the renovation of the house’s interior envelope and a complete overhaul of its interior spaces.
What stands today is the result. Spearheaded by Maxime Moreau of MXMA Architecture & Design, it’s an example of preservation that speaks to Montreal’s rich built heritage. Originally built in 1936, the house is close to Queen Elizabeth Gardens and overlooks the St. Lawrence River, with impressive views of the city.
The all-stone structure now stands as a testament to the possibilities of blending the past and the present, and everything inside the house has been considered.
What was once the original entrance hall and staircase now houses a black oak staircase that extends like a ribbon through the heart of the house, bringing all levels of the structure together. With its design details and minimalist metal balusters, the staircase is a graceful example of the architect’s vision of joining the historic and contemporary.
The kitchen is another focal point. MXMA said that it was tasked with employing “an aesthetic more reminiscent of fine furniture than the conventional features of a built-in kitchen.” Thanks to minimalist modules from Danish company VIPP and a central island that acts as both a workspace and dining area, it’s a contemporary hub for the home.
As with any house, light ― or rather, the movement and introduction of light ― is vital. With MBM House it’s no different, and the architects used existing windows to create a light corridor that links the second floor to the parents’ master suite.
Below ground, the innovation continues. By digging out two feet to create a more comfortable living space connected to the outdoors, the architects managed to transform the basement.
Now four French doors offer flow to the garden while bringing natural light in. One of the doors has been placed so it aligns with the staircase, so that anyone who descends to the garden level is treated to a view of the courtyard.
Sustainability was a consistent goal of the redesign, from the concrete floor that can capture the sun’s heat to improve the building’s energy efficiency to the reclaimed stone that was used for repairs and the roof tiles that were cleaned and reused where possible, all adding to the sense of a positive restoration that will stand the test of time.
While these are only a handful of the details that define the MBM House, it’s the architect who perhaps best sums up the experience. “We started from scratch,” Moreau says. “With its heritage status, the design of the house required several elevation studies and many exchanges with the authorities and manufacturers to obtain the numerous building permits. The renovation also required a prodigious amount of structural gymnastics to achieve the house the clients had in mind. The result is perfect.”
Surrounded by other historic homes, including the T.W. McAnulty House, also in the Tudor Revival style, and the James Edmund Dodd House, a Georgian villa in the neoclassical style, the MBM House isn’t just an architectural feat, but a story of revitalization through renovation.




