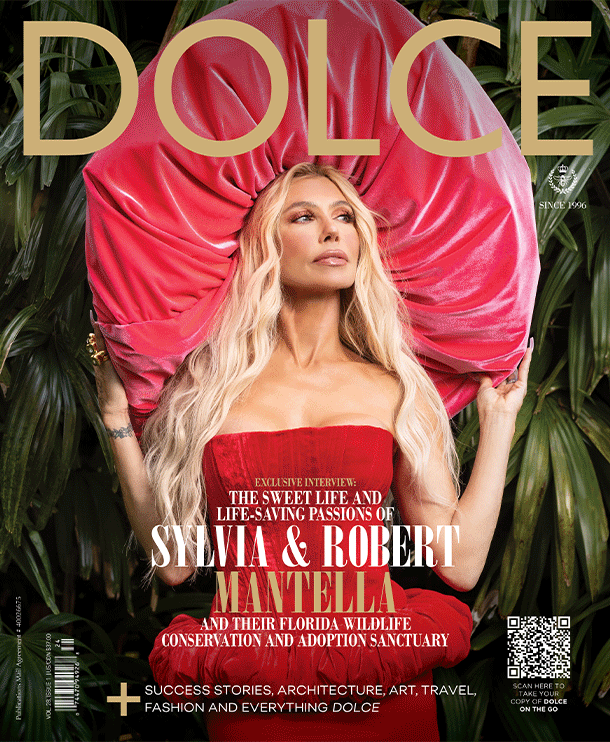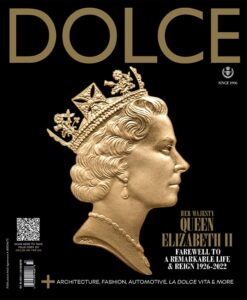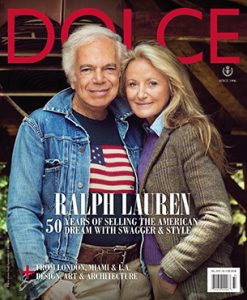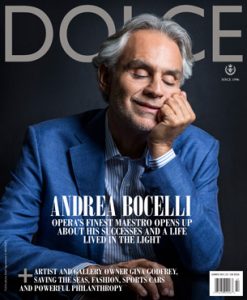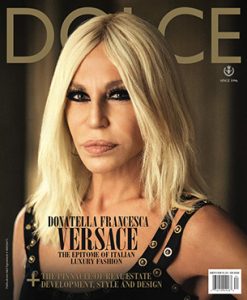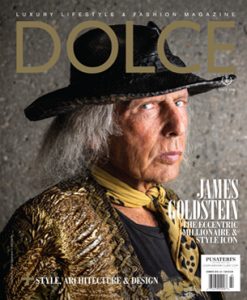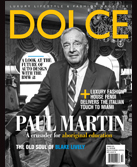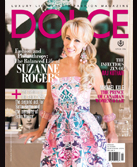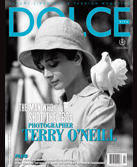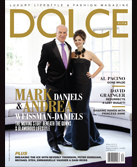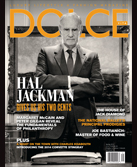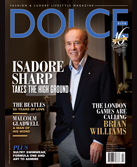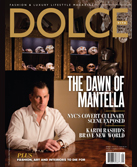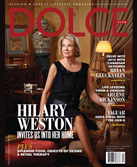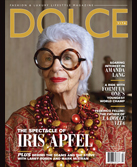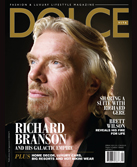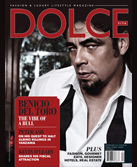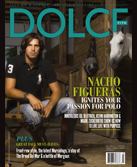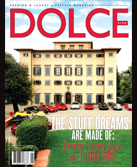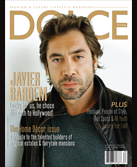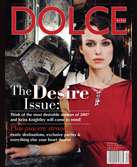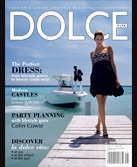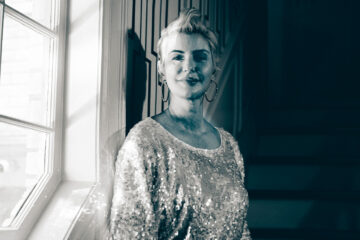Cecconi Simone’s Lawrence Park Home Design Achieves The Pefect Balance For Urban Living
A family home located in the middle of an urban oasis, such as Toronto’s well-known Lawrence Park neighbourhood, requires a design that not only complements its surrounding of traditional homes, but also maintains a distinctive contemporary style that sets it apart with confidence. Most importantly, its interior design should take advantage of the lush greenery that surrounds the 8,657-square-foot home, complete with finishes, colours and materials that invite the outside inside.
Toronto-based Cecconi Simone, a renowned international award-winning interior design firm, created the interior look of this midtown Toronto home, combining its sleek and contemporary design by architect Richard Wengle with incomparable inviting warmth to make this a private sanctuary for the homeowners and their two children.
Cecconi Simone designed the interiors to maximize natural daylight and outside views to the pool and yard. “When you enter through the front door, there’s a direct sightline that connects to the rear yard,” says Elaine Cecconi, principal of Cecconi Simone. “To reinforce that sense of space and connection with the outdoors, we have a continuity of finishes and lighting, inside and out. We also carefully delineated the public and private areas. The homeowners love to entertain, and we wanted the house to reflect that.”
Established in 1982, Cecconi Simone has designed some of the most beautiful and successful interior environments for the retail, corporate, hotel, hospitality and residential sectors around the world. It is an industry leader for designing intelligent, progressive and brand-specific interiors.
For this Lawrence Park residence, Cecconi and her business partner, Anna Simone, incorporated a material palette that is spare, light and sophisticated, and includes blond wood floors, white cabinetry and black fireplace surrounds that are combined with barnboard accents. Warmth is introduced through texture, while the sparse palette creates an ideal backdrop to showcase the family’s bold art collection.
The public zone of the home contains a combined dining and living room, with a contemporary cantilevered wood staircase set behind a glass screen that features floating treads. Large windows and a skylight drench this area with natural light.
The private zone at the back of the house is a double-volume space, with the family room having two-storey views outside to the al fresco dining and barbeque area. The kitchen is clad in back-painted white glass cabinetry, behind which most appliances and the TV are cleverly integrated.
Upstairs is the master retreat overlooking the backyard, children’s bedrooms with an ensuite and a separate guest suite with two bedrooms. The lower level features spa-like change rooms for the pool, a gym, a home theatre, a climate-controlled cantina and a recreational room. Another room on this level serves as part music library and part office.
Cecconi Simone’s design of this Lawrence Park home achieves the perfect balance for both grand entertaining and intimate family living.
Project Name: Lawrence Park Residence
Type: New build
Location: Toronto, Ontario, Canada
Interior Design: Cecconi Simone Inc.
Architecture: Richard Wengle Architect Inc.
General Contractor: GreenGold Construction Ltd.
Size: 8,657 square feet
Photography: Shai Gil

