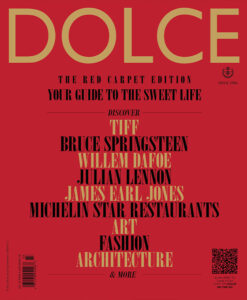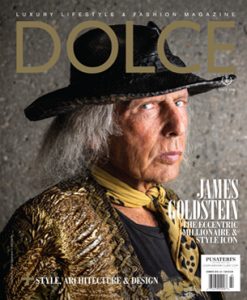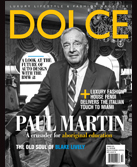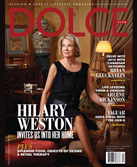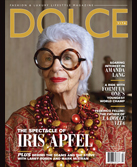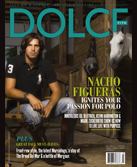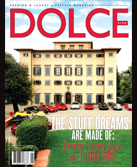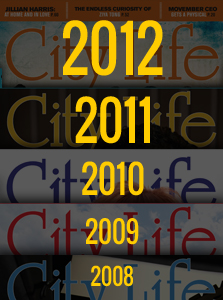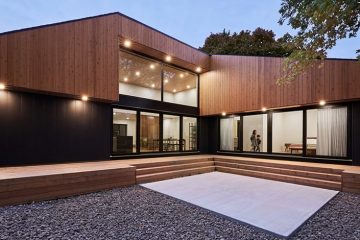AMAA: From Theory To Order
Since AMAA’s inception in 2012, the Venetian architecture firm has moved from strength to strength by taking an approach that’s as collaborative as it is creative.
Described as a “Collaborative Architecture Office For Research and Development,” AMAA was founded by Marcello Galiotto and Alessandra Rampazzo in 2012, after their experience working with Italian architect Massimo Carmassi and Japanese architect Sou Fujimoto.
Since then, AMAA has embarked on a number of projects across the globe, gaining recognition for work that has spanned private commissions, national and international competitions, and small and large projects. The company believes that architecture is a collaborative attitude, rather than the expression of a single person, and has seen notable success for its approach.
At the beginning of 2020, the firm was awarded third prize for Lighthouse, its mixed-use building proposal in Kaliningrad, Russia. In 2019, AMAA was awarded first prize for its vision of a new elderly home in Chiese, Italy, and fourth prize for its vision of a new headquarters for Alperia in Merano, Italy, among many more. In the same year, as a temporary grouping, AMAA also won first prize for the design and construction of a nine-residence housing building for IPES in Bressanone, Italy, which is currently in the final draft stage.
As a firm, AMAA is founded on the idea of bringing academic theory and architectural practices together. It’s an approach that forms the way the brand works, moving through a design process from theory to order to final outcome. “Architecture is the result of a complex phase, such as the project,” reads a statement from the brand. “It is not a unique and linear process but it is based on the continuous review of multiple options available.”
The “theory is a synthesis in the making of the background made of models, references, words and other contributions coming from other disciplines, all weaved together. Order transforms this background into design, weaving a deep connection with the city, its history and its layers. The real challenge is to preserve the essence of that idea during the entire process, from the first sketch to the detailed constructive drawings and finally during the construction on site (the final outcome).”
AMAA took this approach to its own studio, where the firm converted an abandoned plumbing factory into a new workplace, complementing the one already in Venice, Italy. Based in the Italian town of Arzignano, in the province of Vicenza, the result is a steel-framed, two-storey glass structure nestled in the heart of an old factory. While designing, the duo wanted to ensure they didn’t just preserve the structure’s industrial character, but also that it sat within it as seamlessly as possible. As a result, the same materials — cement, steel and glass — were used, and the beams introduced appeared as rusted as those already in the building.
As well as providing a new workplace for the studio, Galiotto and Rampazzo wanted the design to highlight the unseen potential of industrial buildings scattered across the north of Italy, closed as a result of the recession.
In continuation of its love for collaboration, AMAA recently joined forces with fellow Italian design studio Studio Wok for a “Young Italian Architects” webinar, part of a series on contemporary architecture experiences.




